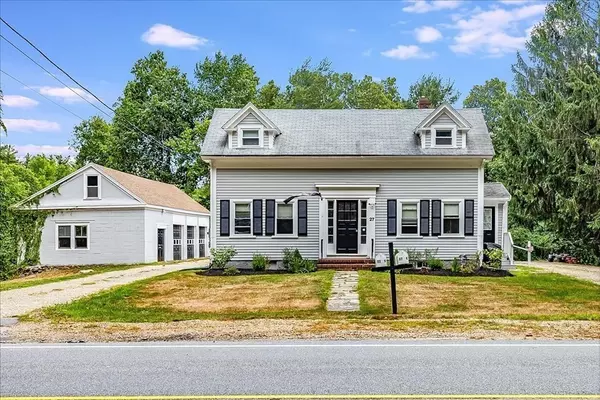For more information regarding the value of a property, please contact us for a free consultation.
27 Haverhill Rd Topsfield, MA 01983
Want to know what your home might be worth? Contact us for a FREE valuation!

Our team is ready to help you sell your home for the highest possible price ASAP
Key Details
Sold Price $665,000
Property Type Multi-Family
Sub Type Multi Family
Listing Status Sold
Purchase Type For Sale
Square Footage 1,419 sqft
Price per Sqft $468
MLS Listing ID 73028735
Sold Date 10/27/22
Bedrooms 3
Full Baths 2
Year Built 1900
Annual Tax Amount $9,148
Tax Year 2022
Lot Size 4.600 Acres
Acres 4.6
Property Description
Well cared for two family located within walking distance of downtown Topsfield. Enormous detached 3 bay garage with large storage/work area, could possibly be leased out for additional income. You enter the first floor unit through a perfectly sized mudroom with a coat closet. There are two generously sized bedrooms, large eat in kitchen, beautiful living room with recessed lighting, ceiling fans and wooden ceiling. Huge full bath with hook ups for full size washer and dryers. Second floor unit has a comfortable eat in kitchen, cozy living room, full bath with tiled shower/tub and hook ups for stackable washer and dryer. Bedroom has hardwood floors. Very private quiet lot that is 4.6 acres. New 4 bedroom septic installed in 2017. Masco Schools! Great access to Routes 1 and 95
Location
State MA
County Essex
Zoning IRA
Direction GPS 27 Haverhill Rd
Rooms
Basement Full, Bulkhead, Dirt Floor, Unfinished
Interior
Interior Features Unit 1(Ceiling Fans, Pantry, Storage, Bathroom With Tub & Shower), Unit 2(Ceiling Fans, Storage, Bathroom with Shower Stall), Unit 1 Rooms(Living Room, Kitchen, Mudroom), Unit 2 Rooms(Living Room, Kitchen)
Heating Unit 1(Hot Water Baseboard, Gas), Unit 2(Hot Water Baseboard, Gas)
Cooling Unit 1(None), Unit 2(None)
Flooring Wood, Vinyl, Carpet, Unit 1(undefined), Unit 2(Hardwood Floors)
Appliance Unit 1(Range, Dishwasher, Refrigerator, Freezer, Washer, Dryer), Unit 2(Range, Dishwasher, Refrigerator, Freezer, Washer, Dryer), Electric Water Heater, Utility Connections for Gas Range, Utility Connections for Electric Range
Laundry Unit 1 Laundry Room, Unit 2 Laundry Room
Exterior
Garage Spaces 3.0
Community Features Shopping, Park, Walk/Jog Trails, Bike Path, Conservation Area, Highway Access, Private School, Public School
Utilities Available for Gas Range, for Electric Range
Waterfront false
View Y/N Yes
View Scenic View(s)
Roof Type Shingle
Parking Type Off Street, Common, Stone/Gravel
Total Parking Spaces 8
Garage Yes
Building
Lot Description Easements, Level
Story 3
Foundation Stone
Sewer Private Sewer
Water Public
Schools
Elementary Schools Proctor
Middle Schools Masconomet
High Schools Masconomet
Read Less
Bought with Karen Johnson • Coldwell Banker Realty - Lynnfield
GET MORE INFORMATION




