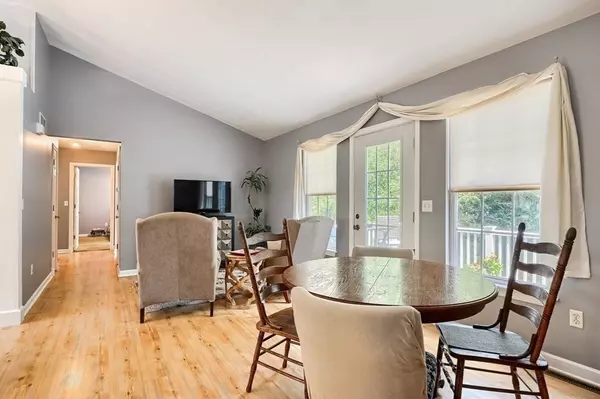For more information regarding the value of a property, please contact us for a free consultation.
465 Lunns Way Plymouth, MA 02360
Want to know what your home might be worth? Contact us for a FREE valuation!

Our team is ready to help you sell your home for the highest possible price ASAP
Key Details
Sold Price $514,000
Property Type Single Family Home
Sub Type Single Family Residence
Listing Status Sold
Purchase Type For Sale
Square Footage 1,901 sqft
Price per Sqft $270
Subdivision Ponds Of Plymouth
MLS Listing ID 73000477
Sold Date 10/26/22
Style Contemporary
Bedrooms 4
Full Baths 2
HOA Y/N false
Year Built 1998
Annual Tax Amount $5,762
Tax Year 2022
Lot Size 0.580 Acres
Acres 0.58
Property Description
4 BR/2BA Contemporary Split located in desirable Ponds of Plymouth Neighborhood. The Lovely bright and airy 1st floor has been freshly painted in neutral hues. Wood laminate flooring flows throughout the spacious Cathedral Living/Dining Room combo open to the Kitchen creating a wonderful place for entertaining family and friends. Completing the 1st level is a full bath, main bedroom with a walk in closet and two additional bedrooms. The Lower level features a large family room with full windows, full bath, and a 4th bedroom. The mature landscaped lot offers a place to relax and spend warm summers days in a beautiful private oasis with a water garden, fire pit and patio surrounded by a natural treed border. Move in and enjoy the many area amenities with shops, restaurants, ymca, access to Cape Cod, golf, and neighborhood ponds all a short distance away.
Location
State MA
County Plymouth
Zoning R25
Direction Long Pond Road or Bourne Road to Lunns Way
Rooms
Family Room Flooring - Wall to Wall Carpet
Basement Full, Partially Finished, Interior Entry
Primary Bedroom Level First
Dining Room Cathedral Ceiling(s), Flooring - Laminate, Open Floorplan
Kitchen Flooring - Laminate, Open Floorplan
Interior
Heating Forced Air, Natural Gas
Cooling Central Air
Flooring Carpet, Wood Laminate
Appliance Range, Dishwasher, Microwave, Gas Water Heater, Tank Water Heater, Utility Connections for Electric Range, Utility Connections for Electric Oven, Utility Connections for Electric Dryer
Laundry In Basement, Washer Hookup
Exterior
Exterior Feature Balcony
Garage Spaces 2.0
Community Features Public School
Utilities Available for Electric Range, for Electric Oven, for Electric Dryer, Washer Hookup
Waterfront false
Waterfront Description Beach Front, Lake/Pond, 3/10 to 1/2 Mile To Beach
Roof Type Shingle
Parking Type Attached, Garage Faces Side, Paved Drive, Off Street
Total Parking Spaces 4
Garage Yes
Building
Foundation Concrete Perimeter
Sewer Private Sewer
Water Well
Schools
Elementary Schools South
Middle Schools South
High Schools South
Others
Senior Community false
Read Less
Bought with Carlena Desmond • Lamacchia Realty, Inc.
GET MORE INFORMATION




