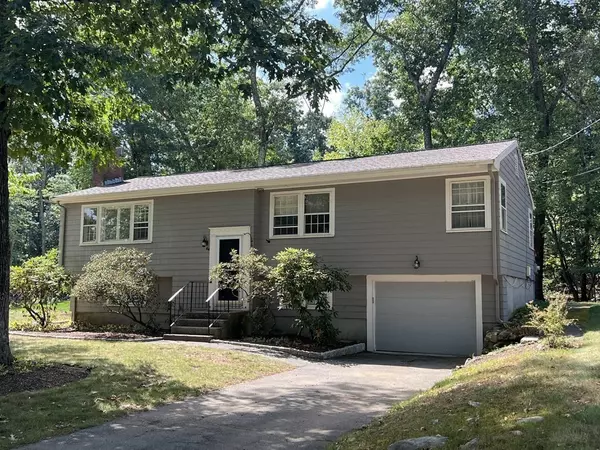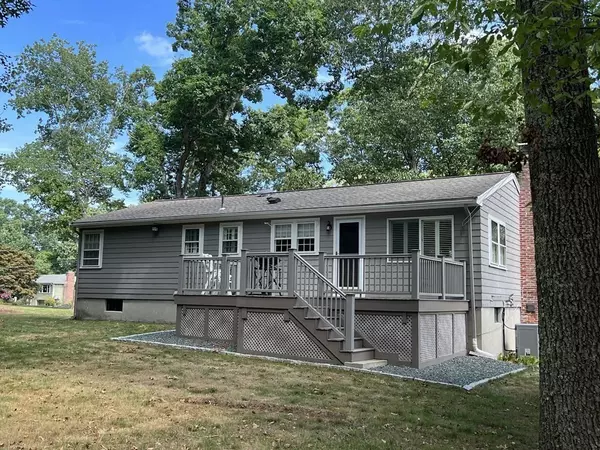For more information regarding the value of a property, please contact us for a free consultation.
44 Gregory Rd Holliston, MA 01746
Want to know what your home might be worth? Contact us for a FREE valuation!

Our team is ready to help you sell your home for the highest possible price ASAP
Key Details
Sold Price $530,000
Property Type Single Family Home
Sub Type Single Family Residence
Listing Status Sold
Purchase Type For Sale
Square Footage 1,225 sqft
Price per Sqft $432
MLS Listing ID 73033897
Sold Date 10/27/22
Bedrooms 3
Full Baths 1
Half Baths 1
Year Built 1963
Annual Tax Amount $6,957
Tax Year 2022
Lot Size 0.410 Acres
Acres 0.41
Property Description
This super well-cared for home is in a great location and has many recent major updates. The open floor plan flows nicely from the living room with gas FP into the dining area, both having vaulted ceilings and open to the remodeled kitchen featuring granite counters and newer appliances. All have beautiful bamboo flooring that extends down the main hallway to the bedrooms. The main bedroom has its own half bath, plus two additional bedrooms. All 3 BR's have traditional hardwood flooring under the carpeting. A full bath with tub/shower completes the main living area. On the lower level there is a family room with a 2nd wood burning FP and a den/office/craft room. The unfinished area offers lots of storage space and laundry area having access to a 1 car garage with an EV charger for your electric car. The yard features a newer Mahogany deck and wooded, private yard. Holliston has so much to offer the new owners of this home! Showings begin Friday 9th, OH Saturday 10th from 10-12pm
Location
State MA
County Middlesex
Zoning 30
Direction Norfolk to Goulding to Gregory
Rooms
Family Room Flooring - Wall to Wall Carpet
Basement Full, Partially Finished, Garage Access
Primary Bedroom Level First
Dining Room Vaulted Ceiling(s), Flooring - Wood
Kitchen Flooring - Wood, Countertops - Stone/Granite/Solid, Breakfast Bar / Nook, Exterior Access
Interior
Interior Features Den
Heating Forced Air, Natural Gas
Cooling Central Air
Flooring Tile, Carpet, Bamboo, Hardwood, Flooring - Wall to Wall Carpet
Fireplaces Number 2
Fireplaces Type Family Room, Living Room
Appliance Oven, Dishwasher, Microwave, Countertop Range, Refrigerator, Washer, Dryer, Tank Water Heater, Utility Connections for Gas Range, Utility Connections for Gas Oven, Utility Connections for Gas Dryer
Laundry In Basement
Exterior
Garage Spaces 1.0
Utilities Available for Gas Range, for Gas Oven, for Gas Dryer
Waterfront false
Waterfront Description Beach Front, Lake/Pond, 1/2 to 1 Mile To Beach
Roof Type Shingle
Parking Type Under, Garage Door Opener, Paved Drive
Total Parking Spaces 3
Garage Yes
Building
Lot Description Wooded, Level
Foundation Concrete Perimeter
Sewer Private Sewer
Water Public
Read Less
Bought with Maria Varrichione • RE/MAX Executive Realty
GET MORE INFORMATION




