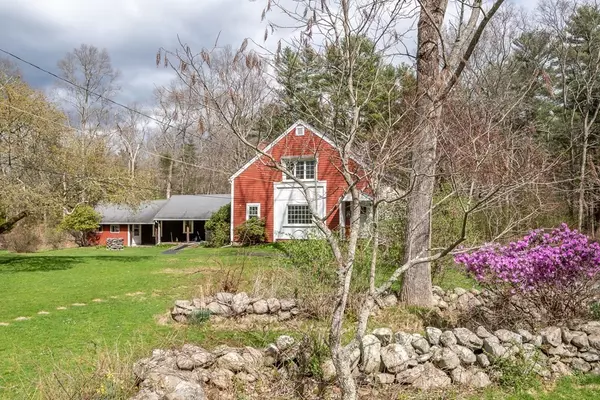For more information regarding the value of a property, please contact us for a free consultation.
38 Barrows Street Norton, MA 02766
Want to know what your home might be worth? Contact us for a FREE valuation!

Our team is ready to help you sell your home for the highest possible price ASAP
Key Details
Sold Price $473,000
Property Type Single Family Home
Sub Type Single Family Residence
Listing Status Sold
Purchase Type For Sale
Square Footage 2,613 sqft
Price per Sqft $181
MLS Listing ID 73014216
Sold Date 10/27/22
Style Antique, Other (See Remarks)
Bedrooms 4
Full Baths 3
HOA Y/N false
Year Built 1825
Annual Tax Amount $7,666
Tax Year 2022
Lot Size 2.230 Acres
Acres 2.23
Property Description
Converted 2-story barn with attached suite on 2+ acres of land! Rustic property with large rooms in need of updates. Someone with a good eye could make this into something special. House features wood kitchen, large dining room with access to 16x14 screened porch, huge family room with wood floors and knotty pine walls, fireplace with woodstove insert, a den w/laundry, 1st floor bedroom and a full bath. 2nd floor has 2 large bedrooms with wood floors and knotty pine walls and a full bath. There is also an suite with 4th bedroom, bonus room and a 3rd full bath. Other features include a 2 car detached garage with walk up storage above, hot water heat and hot air heat, a NEW SEPTIC to be installed prior to closing and more! Set on a beautiful wooded lot this home has a lot of possibilities! House is being sold as is
Location
State MA
County Bristol
Zoning R60
Direction Rt 140 to Barrows Street - near Summer St
Rooms
Family Room Wood / Coal / Pellet Stove, Flooring - Wood
Basement Full, Unfinished
Primary Bedroom Level Second
Dining Room Flooring - Wood
Kitchen Flooring - Vinyl
Interior
Interior Features Ceiling - Vaulted, Den, Bonus Room
Heating Forced Air, Baseboard, Oil
Cooling None
Flooring Wood, Tile, Vinyl, Carpet, Flooring - Wall to Wall Carpet
Fireplaces Number 1
Appliance Range, Dishwasher, Refrigerator, Water Heater(Separate Booster), Utility Connections for Electric Range, Utility Connections for Electric Oven, Utility Connections for Electric Dryer
Laundry Electric Dryer Hookup, Washer Hookup, First Floor
Exterior
Exterior Feature Stone Wall
Garage Spaces 2.0
Community Features Shopping, Walk/Jog Trails, Golf, Conservation Area, Highway Access, House of Worship, Public School, T-Station, University
Utilities Available for Electric Range, for Electric Oven, for Electric Dryer, Washer Hookup
Waterfront false
Roof Type Shingle
Parking Type Detached, Storage, Paved Drive, Paved
Total Parking Spaces 6
Garage Yes
Building
Lot Description Wooded, Level
Foundation Concrete Perimeter, Block, Stone
Sewer Private Sewer
Water Public
Others
Senior Community false
Acceptable Financing Contract
Listing Terms Contract
Read Less
Bought with Marge O'Neil • RE/MAX Real Estate Center
GET MORE INFORMATION




