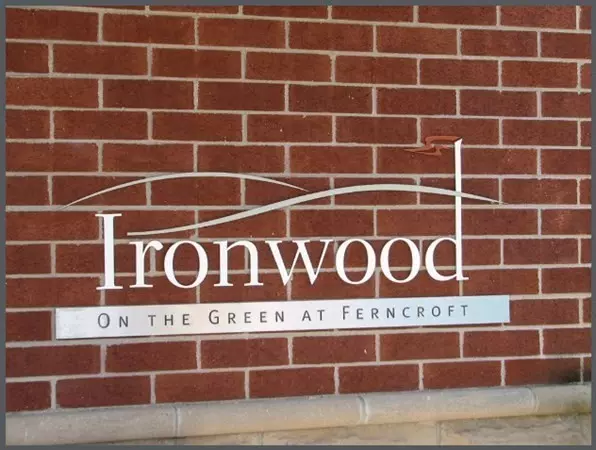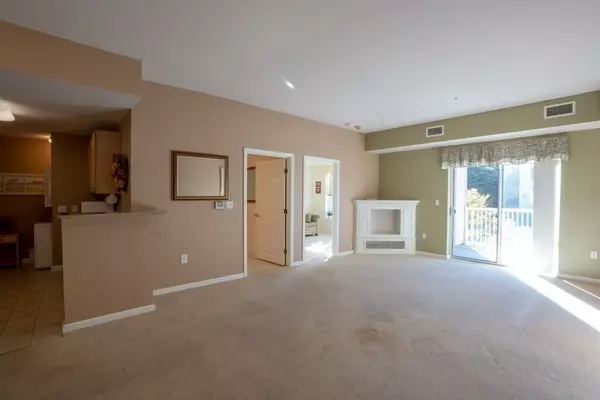For more information regarding the value of a property, please contact us for a free consultation.
38 Village Rd. #209 Middleton, MA 01949
Want to know what your home might be worth? Contact us for a FREE valuation!

Our team is ready to help you sell your home for the highest possible price ASAP
Key Details
Sold Price $426,000
Property Type Condo
Sub Type Condominium
Listing Status Sold
Purchase Type For Sale
Square Footage 1,166 sqft
Price per Sqft $365
MLS Listing ID 73042332
Sold Date 10/27/22
Bedrooms 2
Full Baths 2
HOA Fees $487/mo
HOA Y/N true
Year Built 2003
Annual Tax Amount $4,637
Tax Year 2022
Property Description
Living at Ironwood on the Green reminds one of being on an amenity-rich vacation. This sun-drenched and pet-friendly condo enjoys a spacious living area, a huge walk-in closet, and a wonderful galley kitchen with lots of great cabinet and counter space along with a cooktop, wall oven as well as a stackable laundry area. The large master bedroom offers an expansive walk-in closet along with an oversized master bath and soaking tub. The second bedroom is cozy, yet hosts a roomy closet, while the main bathroom boasts a sizable walk-in shower. Not to be outdone, this unit has a new HVAC system and contains a deck with views of the golf course along with two total parking spaces including one in the garage(garage space #74 and outside space #190). Close to The Ferncroft Country Club as well as Rtes. 1 and 95, this unit is being sold “as-is". Open House showings begin on Sat, 10/01/22 from 10-12 pm. Offers are due Monday, 10/3 by 7:00 pm.
Location
State MA
County Essex
Zoning IH
Direction Ferncroft Rd. to Village Rd. or Locust St. to Village Rd.
Rooms
Basement N
Primary Bedroom Level First
Dining Room Flooring - Wall to Wall Carpet
Kitchen Dryer Hookup - Electric, Washer Hookup, Gas Stove
Interior
Interior Features Living/Dining Rm Combo
Heating Forced Air, Natural Gas
Cooling Central Air
Flooring Flooring - Wall to Wall Carpet
Appliance Oven, Dishwasher, Microwave, Countertop Range, Refrigerator, Washer, Dryer
Laundry Electric Dryer Hookup, Washer Hookup, First Floor, In Unit
Exterior
Garage Spaces 1.0
Pool Association, In Ground
Community Features Shopping, Pool, Golf, Highway Access
Waterfront false
Parking Type Attached, Under
Total Parking Spaces 1
Garage Yes
Building
Story 1
Sewer Public Sewer
Water Public
Schools
High Schools Masco
Others
Pets Allowed Yes w/ Restrictions
Read Less
Bought with Shari McStay • Keller Williams Realty Evolution
GET MORE INFORMATION




