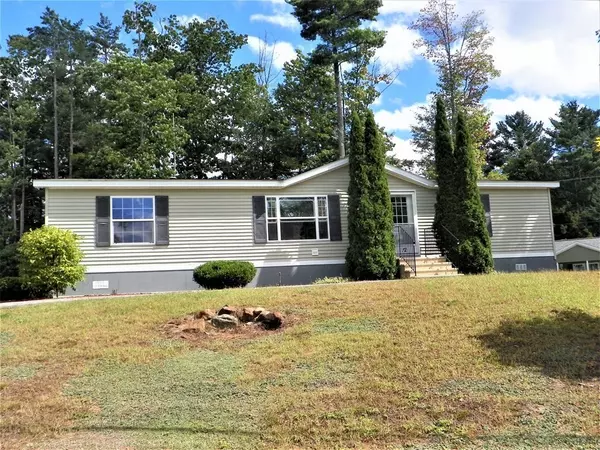For more information regarding the value of a property, please contact us for a free consultation.
12 Center Lane Winchendon, MA 01475
Want to know what your home might be worth? Contact us for a FREE valuation!

Our team is ready to help you sell your home for the highest possible price ASAP
Key Details
Sold Price $175,000
Property Type Mobile Home
Sub Type Mobile Home
Listing Status Sold
Purchase Type For Sale
Square Footage 1,456 sqft
Price per Sqft $120
Subdivision Glenwood Mobile Home Park
MLS Listing ID 73031493
Sold Date 10/26/22
Bedrooms 3
Full Baths 2
Year Built 2003
Tax Year 2022
Property Description
Offer has been accepted pending park approval; taking appointments for backup. CLEAN and bright, this double-wide is located in Glenwood Park II. Open floorplan! Spacious kitchen is truly the heart of the home, with tons of cabinets and counter space. Dining area with slider to spacious deck where one can enjoy the backyard. Inviting living room with vaulted ceiling opens to kitchen/dining area. Main bedroom has direct access to 3/4 bath and has generous closet. 2 bedrooms at the other end of the home, each with roomy closets. Double shed for storage. Very few homes become available in this park, so here is your opportunity!
Location
State MA
County Worcester
Direction Glenallen St, L to Crescent Lane, L to Center Lane. House on left.
Rooms
Primary Bedroom Level First
Dining Room Flooring - Wall to Wall Carpet, Exterior Access, Open Floorplan, Slider
Kitchen Skylight, Flooring - Vinyl, Open Floorplan, Recessed Lighting
Interior
Interior Features Internet Available - Unknown
Heating Forced Air, Propane, Leased Propane Tank
Cooling None
Flooring Vinyl, Carpet
Appliance Range, Dishwasher, Microwave, Refrigerator, Washer, Dryer, Propane Water Heater, Tank Water Heater, Utility Connections for Electric Range, Utility Connections for Electric Dryer
Laundry Electric Dryer Hookup, Exterior Access, Washer Hookup, First Floor
Exterior
Exterior Feature Storage
Community Features Public Transportation, Shopping, Park, Walk/Jog Trails, Medical Facility, Laundromat, Bike Path, House of Worship, Private School, Public School
Utilities Available for Electric Range, for Electric Dryer, Washer Hookup
Waterfront false
Roof Type Shingle
Parking Type Paved Drive, Off Street, Paved
Total Parking Spaces 2
Garage No
Building
Lot Description Cleared, Level, Sloped
Foundation Slab
Sewer Private Sewer
Water Public
Schools
Elementary Schools Memorial
Middle Schools Murdock
High Schools Murdock
Others
Senior Community true
Acceptable Financing Estate Sale
Listing Terms Estate Sale
Read Less
Bought with Linda Desaulniers • 1 Worcester Homes
GET MORE INFORMATION




