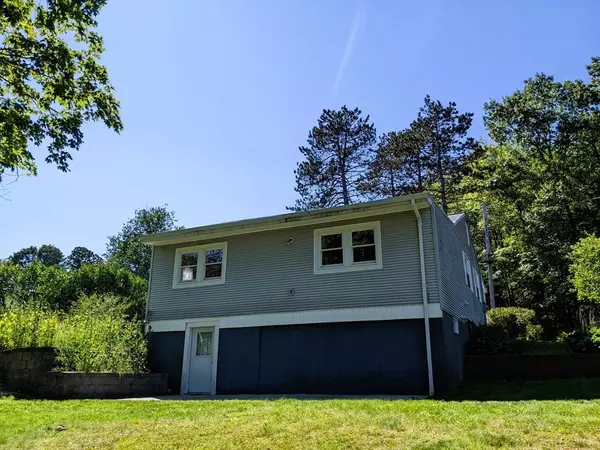For more information regarding the value of a property, please contact us for a free consultation.
111 Hinckley St Northampton, MA 01062
Want to know what your home might be worth? Contact us for a FREE valuation!

Our team is ready to help you sell your home for the highest possible price ASAP
Key Details
Sold Price $340,000
Property Type Single Family Home
Sub Type Single Family Residence
Listing Status Sold
Purchase Type For Sale
Square Footage 1,004 sqft
Price per Sqft $338
Subdivision Florence
MLS Listing ID 73037556
Sold Date 10/25/22
Style Ranch
Bedrooms 3
Full Baths 1
HOA Y/N false
Year Built 1955
Annual Tax Amount $4,009
Tax Year 2021
Lot Size 0.860 Acres
Acres 0.86
Property Description
Location, location!! This adorable ranch is located in the heart of Northampton and is just minutes from Child’s Park, The Cooley Dickinson Hospital, Northampton High School, Smith College, walking trails and the center of town. The property sits on .86 acres with a deep backyard that is ready for your gardening or backyard retreat touch. Imagine sitting out on the front porch on cool summer and fall evenings or mornings. The newly refinished wood floors add warmth to this already charming home. New water heater installed in June, 2022, new furnace was installed in 2016. Option to hook up washer and dryer on the 1st floor or in the basement. The walkout basement offers room for storage galore! Seller has not lived in home. Being sold "AS IS" condition. Open house on Sunday, 9/18 from 11am-1pm.
Location
State MA
County Hampshire
Area Florence
Zoning R
Direction Nonotuck Street to Hinckley Street
Rooms
Basement Full, Walk-Out Access
Interior
Heating Forced Air, Natural Gas
Cooling None
Flooring Wood, Laminate
Appliance Range, Dishwasher, Disposal, Gas Water Heater, Utility Connections for Electric Range, Utility Connections for Electric Dryer
Laundry Washer Hookup
Exterior
Exterior Feature Rain Gutters, Garden
Community Features Public Transportation, Shopping, Park, Walk/Jog Trails, Medical Facility, Laundromat, Bike Path, Public School, University
Utilities Available for Electric Range, for Electric Dryer, Washer Hookup
Waterfront false
Roof Type Shingle
Parking Type Paved Drive, Paved
Total Parking Spaces 4
Garage No
Building
Foundation Block
Sewer Public Sewer
Water Public
Others
Senior Community false
Acceptable Financing Contract
Listing Terms Contract
Read Less
Bought with Martha Grinnell • Alliance Partners Real Estate LLC
GET MORE INFORMATION




