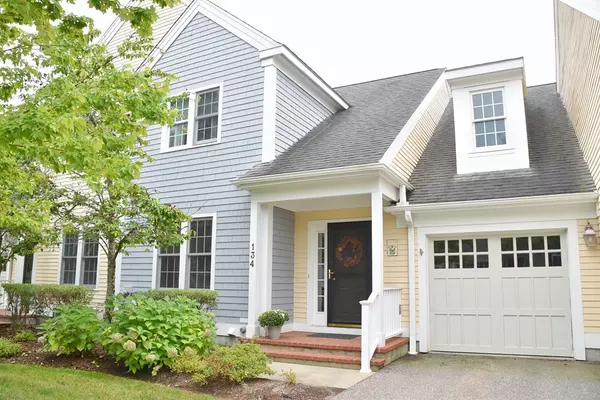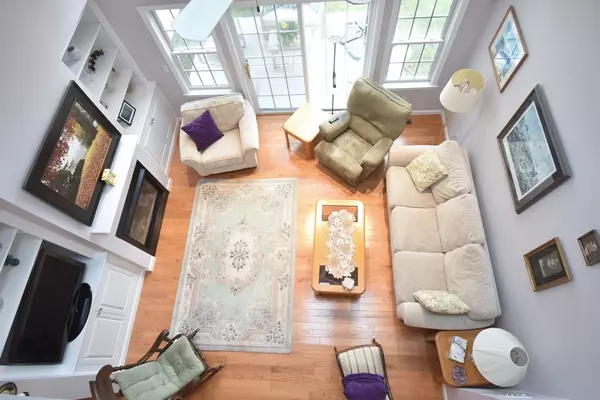For more information regarding the value of a property, please contact us for a free consultation.
134 Godfrey Drive #134 Norton, MA 02766
Want to know what your home might be worth? Contact us for a FREE valuation!

Our team is ready to help you sell your home for the highest possible price ASAP
Key Details
Sold Price $499,900
Property Type Condo
Sub Type Condominium
Listing Status Sold
Purchase Type For Sale
Square Footage 1,852 sqft
Price per Sqft $269
MLS Listing ID 73033642
Sold Date 10/24/22
Bedrooms 2
Full Baths 2
Half Baths 1
HOA Fees $484/mo
HOA Y/N true
Year Built 2003
Annual Tax Amount $5,742
Tax Year 2022
Property Description
Showings start now at sought after 55+ community of GreatBrook Condominum. From the moment you enter, you will be drawn to the entertainment sized family room with cathedral ceiling, beautiful custom bookcases with cabinets flanking the gas fireplace, and new slider with gorgeous window transoms above overlooking the lush landscape and private patio. The family room also opens to spacious dining room perfect for large gatherings. Cooking won't be a chore in the fully applianced oak kitchen with neutral corian countertops and bright spacious dining area. The first floor master bedroom offers vaulted ceiling, TWO walk-in closets and master bath. The second floor is home to the additional bedroom, full bath and loft space with large walk-in closet with built-in bookcases - so many possibilities for this space! Additional highlights include: first floor laundry, central vac, security system, hardwood floors, and so much more!
Location
State MA
County Bristol
Zoning Res
Direction Route 140 (Mansfield Ave) to Smith Street, left on Godfrey Drive
Rooms
Family Room Skylight, Cathedral Ceiling(s), Flooring - Hardwood, Open Floorplan
Basement Y
Primary Bedroom Level First
Kitchen Flooring - Stone/Ceramic Tile, Dining Area, Countertops - Stone/Granite/Solid
Interior
Interior Features Walk-In Closet(s), Loft, Central Vacuum
Heating Forced Air, Natural Gas
Cooling Central Air
Flooring Tile, Carpet, Hardwood, Flooring - Wall to Wall Carpet
Fireplaces Number 1
Fireplaces Type Family Room
Appliance Range, Dishwasher, Disposal, Microwave, Refrigerator, Gas Water Heater, Tank Water Heater, Plumbed For Ice Maker, Utility Connections for Electric Range, Utility Connections for Electric Dryer
Laundry First Floor, In Building, Washer Hookup
Exterior
Exterior Feature Professional Landscaping
Garage Spaces 1.0
Community Features Shopping, Highway Access, House of Worship, Adult Community
Utilities Available for Electric Range, for Electric Dryer, Washer Hookup, Icemaker Connection
Waterfront false
Roof Type Shingle
Parking Type Attached, Garage Door Opener, Off Street, Guest, Paved
Total Parking Spaces 2
Garage Yes
Building
Story 2
Sewer Public Sewer
Water Public
Others
Pets Allowed Yes w/ Restrictions
Senior Community true
Read Less
Bought with Thea O'Donnell • Jones Real Estate Group, LLC
GET MORE INFORMATION




