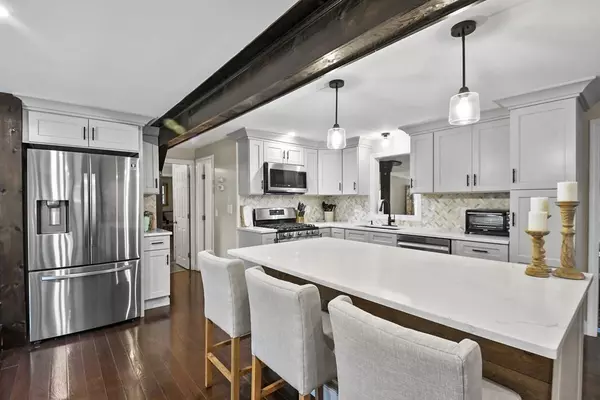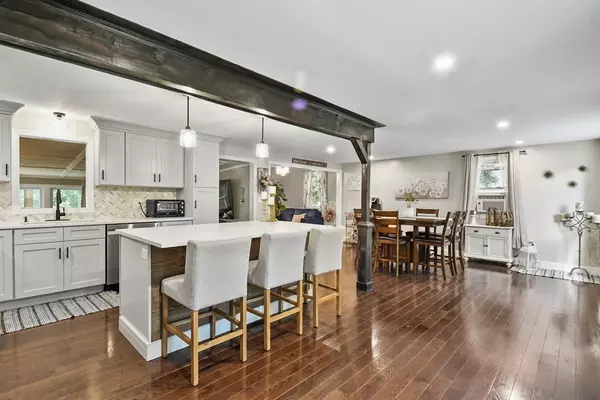For more information regarding the value of a property, please contact us for a free consultation.
10 Seconset Street Worcester, MA 01602
Want to know what your home might be worth? Contact us for a FREE valuation!

Our team is ready to help you sell your home for the highest possible price ASAP
Key Details
Sold Price $520,000
Property Type Single Family Home
Sub Type Single Family Residence
Listing Status Sold
Purchase Type For Sale
Square Footage 2,584 sqft
Price per Sqft $201
Subdivision Tatnuck
MLS Listing ID 73033210
Sold Date 10/24/22
Style Colonial, Contemporary
Bedrooms 5
Full Baths 3
HOA Y/N false
Year Built 1961
Annual Tax Amount $5,593
Tax Year 2022
Lot Size 10,018 Sqft
Acres 0.23
Property Description
This 5-bedroom Contemporary home is located in the highly sought-after Tatnuck Sq. area of Worcester! You will fall in love as soon as you enter the bright & sunny kitchen that was updated last year. The gourmet kitchen is one you will envision yourself cooking those homestyle meals in, it features S/S appliances, beautiful tile backsplash, and an island w/ seating & pendant lighting! The kitchen opens to the dining area, making it easy to entertain! The 1st floor includes a study, a full bath, a bedroom & living room with a wood-burning stove – great for the upcoming colder months! You will find 3 add’l good-sized bedrooms and another full bath! This home also has a bonus area perfect for extended guests or an in-law area offering an open kitchen & living room, a full bath & a bedroom! Enjoy all the outdoors has to offer in the fenced-in backyard, where you will find a firepit area! Easy access to the highway, restaurants, shopping & more! This home is ready for you to move in!
Location
State MA
County Worcester
Zoning RS-7
Direction Moreland to Walter to Paradox to Seconset or Copperfield to Seconset
Rooms
Basement Full, Walk-Out Access, Interior Entry, Garage Access, Concrete, Unfinished
Primary Bedroom Level First
Dining Room Flooring - Hardwood, Window(s) - Picture, Exterior Access, Open Floorplan, Recessed Lighting
Kitchen Bathroom - Full, Beamed Ceilings, Flooring - Hardwood, Window(s) - Bay/Bow/Box, Dining Area, Countertops - Stone/Granite/Solid, Kitchen Island, Breakfast Bar / Nook, Open Floorplan, Recessed Lighting, Stainless Steel Appliances
Interior
Interior Features Open Floorplan, Cable Hookup, Open Floor Plan, Living/Dining Rm Combo, Kitchen, Study, Internet Available - Broadband
Heating Forced Air, Electric Baseboard, Natural Gas, Electric
Cooling None
Flooring Tile, Laminate, Hardwood, Wood Laminate, Flooring - Hardwood, Flooring - Stone/Ceramic Tile
Fireplaces Number 1
Appliance Range, Dishwasher, Microwave, Refrigerator, Washer, Dryer, Gas Water Heater, Tank Water Heater, Utility Connections for Gas Range, Utility Connections for Gas Oven, Utility Connections for Gas Dryer
Laundry Gas Dryer Hookup, Washer Hookup
Exterior
Exterior Feature Rain Gutters
Garage Spaces 1.0
Fence Fenced/Enclosed, Fenced
Community Features Public Transportation, Shopping, Tennis Court(s), Park, Walk/Jog Trails, Golf, Medical Facility, Laundromat, Bike Path, Conservation Area, House of Worship, Private School, Public School
Utilities Available for Gas Range, for Gas Oven, for Gas Dryer, Washer Hookup
Waterfront false
Roof Type Shingle
Parking Type Attached, Under, Garage Door Opener, Storage, Paved Drive, Off Street, Paved
Total Parking Spaces 5
Garage Yes
Building
Lot Description Cleared, Gentle Sloping, Sloped
Foundation Concrete Perimeter
Sewer Public Sewer
Water Public
Read Less
Bought with Jane DiMeco • Janice Mitchell R.E., Inc
GET MORE INFORMATION




