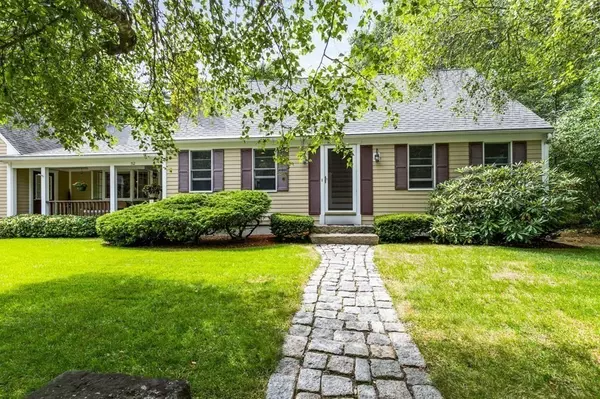For more information regarding the value of a property, please contact us for a free consultation.
512 County Road Marion, MA 02738
Want to know what your home might be worth? Contact us for a FREE valuation!

Our team is ready to help you sell your home for the highest possible price ASAP
Key Details
Sold Price $612,500
Property Type Single Family Home
Sub Type Single Family Residence
Listing Status Sold
Purchase Type For Sale
Square Footage 2,275 sqft
Price per Sqft $269
MLS Listing ID 73025453
Sold Date 10/21/22
Style Cape
Bedrooms 3
Full Baths 2
HOA Y/N false
Year Built 1980
Annual Tax Amount $5,041
Tax Year 2022
Lot Size 0.790 Acres
Acres 0.79
Property Description
Country living at its best. Come and view this well loved and maintained gem of a Cape in MARION. Enter the charming open plan main living areas with gleaming hardwood flooring in the kitchen and dining areas. The living/family room is showcased by the beamed cathedral ceilings with skylights and a welcoming wood burning fireplace. The first floor also includes a bedroom, large laundry room and full bath which facilitates one floor living. On the upper level the 2 bedrooms are carpeted and have plenty of additional storage in the eaves.The 3 large car garage has plenty of vehicle space and on the upper level additional living or work areas. In the back of the house the adorable red shed can be easily used as a workshop, studio or gardener's space. The house is surrounded by lovingly cared for plantings. Lawn irrigation is sourced from the on site well-a plus for saving on water expense and usage. Close to Silver Shell Beach, Marion Village and all the SouthCoast offers without traffic!
Location
State MA
County Plymouth
Zoning RES
Direction USE GPS
Rooms
Basement Full, Interior Entry, Bulkhead, Sump Pump, Concrete, Unfinished
Primary Bedroom Level Second
Dining Room Flooring - Hardwood, Open Floorplan
Kitchen Flooring - Hardwood, Countertops - Stone/Granite/Solid, Breakfast Bar / Nook, Open Floorplan, Stainless Steel Appliances
Interior
Interior Features Recessed Lighting, Home Office
Heating Baseboard, Oil
Cooling None
Flooring Wood, Tile, Carpet, Flooring - Wall to Wall Carpet
Fireplaces Number 1
Fireplaces Type Living Room
Appliance Range, Dishwasher, Electric Water Heater, Utility Connections for Electric Range, Utility Connections for Electric Oven
Laundry Flooring - Stone/Ceramic Tile, First Floor
Exterior
Exterior Feature Storage, Sprinkler System, Garden
Garage Spaces 3.0
Community Features Shopping, Walk/Jog Trails, Stable(s), Golf, Medical Facility, Conservation Area, Highway Access, Marina, Private School
Utilities Available for Electric Range, for Electric Oven
Waterfront false
Waterfront Description Beach Front, Ocean, Beach Ownership(Other (See Remarks))
Roof Type Shingle
Parking Type Attached, Garage Door Opener, Off Street
Total Parking Spaces 6
Garage Yes
Building
Lot Description Wooded
Foundation Concrete Perimeter
Sewer Inspection Required for Sale
Water Public, Private, Other
Schools
Elementary Schools Sippican
Middle Schools Orr Middle
High Schools Orr Hs
Others
Acceptable Financing Contract
Listing Terms Contract
Read Less
Bought with Paul White • Keller Williams Realty Signature Properties
GET MORE INFORMATION




