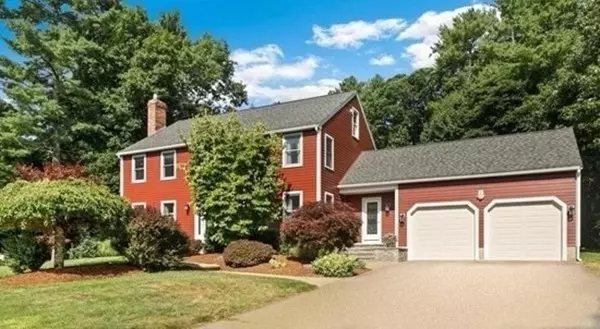For more information regarding the value of a property, please contact us for a free consultation.
3 Beverly Ln Norton, MA 02766
Want to know what your home might be worth? Contact us for a FREE valuation!

Our team is ready to help you sell your home for the highest possible price ASAP
Key Details
Sold Price $713,600
Property Type Single Family Home
Sub Type Single Family Residence
Listing Status Sold
Purchase Type For Sale
Square Footage 2,777 sqft
Price per Sqft $256
MLS Listing ID 73026235
Sold Date 10/21/22
Style Colonial
Bedrooms 4
Full Baths 2
Half Baths 1
Year Built 1989
Annual Tax Amount $8,198
Tax Year 2022
Lot Size 0.930 Acres
Acres 0.93
Property Description
MOTIVATED SELLER! :: Oversized straight front colonial in quiet 6-house cul-de-sac. Enter the foyer & instantly fall in love with this 4 bedroom beautifully maintained & freshly painted home. Modern eat-in kitchen offers oversized island, granite countertops, tons of cabinet storage & slider access to large deck w/ charming pergola overlooking patio & treeelined yard. On the 1st floor you’ll find the spacious living room filled with natural light & gas fireplace which is adjacent to a home office space. A formal dining room & large family room for addit'l entertaining space as well as 1/2 bath complete this floor. 2nd floor features a primary bedroom ensuite featuring a remodeled bathroom w/ custom oversized tiled shower stall & double vanity. 3 addit'l large bedrooms & remodeled full bath complete this floor. Bonus 3rd floor space is accessed through a bedroom and can be finished for addit'l living space. Basement offers a finished carpeted room, laundry and large amount of storage
Location
State MA
County Bristol
Zoning R80
Direction Rte 495 to Exit 10 South toward Norton, left onto S Washington through stop sign, right onto Beverly
Rooms
Family Room Flooring - Hardwood
Basement Full, Partially Finished
Primary Bedroom Level Second
Dining Room Flooring - Hardwood, Lighting - Pendant
Kitchen Flooring - Hardwood, Dining Area, Countertops - Stone/Granite/Solid, Kitchen Island, Breakfast Bar / Nook, Exterior Access, Open Floorplan, Recessed Lighting, Stainless Steel Appliances, Lighting - Pendant
Interior
Interior Features Ceiling Fan(s), Open Floor Plan, Lighting - Pendant, Recessed Lighting, Home Office, Entry Hall, Bonus Room, Internet Available - Unknown
Heating Forced Air, Natural Gas
Cooling Central Air
Flooring Tile, Carpet, Hardwood, Flooring - Stone/Ceramic Tile, Flooring - Wall to Wall Carpet
Fireplaces Number 1
Fireplaces Type Family Room
Appliance Range, Oven, Dishwasher, Microwave, Refrigerator, Gas Water Heater, Utility Connections for Gas Range, Utility Connections for Gas Oven
Laundry In Basement
Exterior
Exterior Feature Storage, Sprinkler System
Garage Spaces 2.0
Community Features Walk/Jog Trails, Golf, Conservation Area, Highway Access, Public School, University
Utilities Available for Gas Range, for Gas Oven
Waterfront false
Roof Type Shingle
Parking Type Attached, Garage Door Opener, Paved Drive, Paved
Total Parking Spaces 2
Garage Yes
Building
Lot Description Corner Lot, Cleared
Foundation Concrete Perimeter
Sewer Private Sewer
Water Public, Private
Schools
Elementary Schools Lg Nourse
Middle Schools Norton Middle
High Schools Norton High
Read Less
Bought with Julie Etter Team • Berkshire Hathaway HomeServices Evolution Properties
GET MORE INFORMATION




