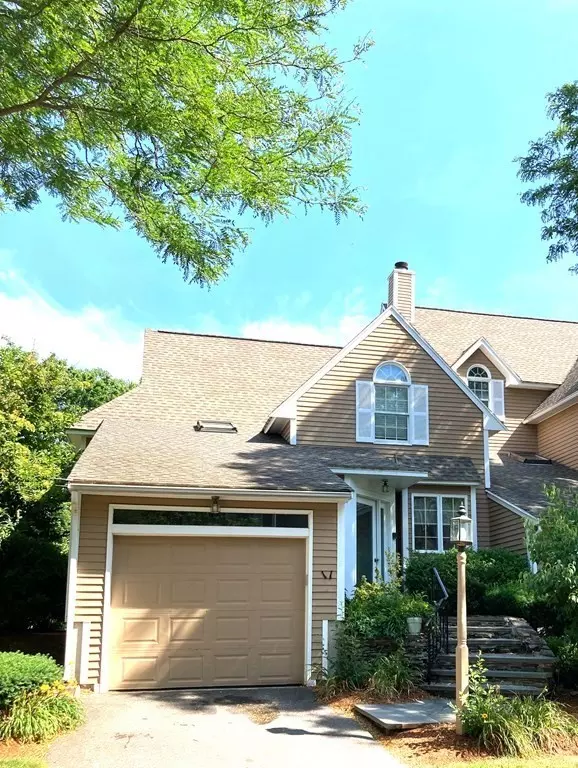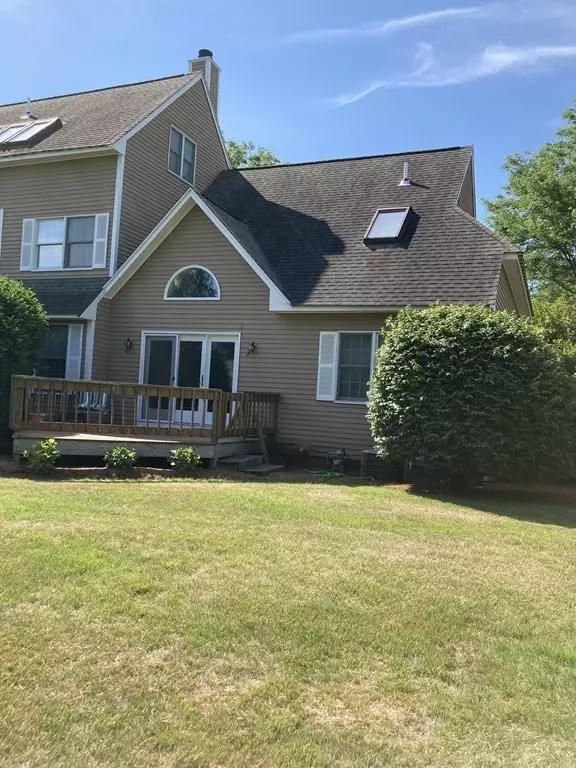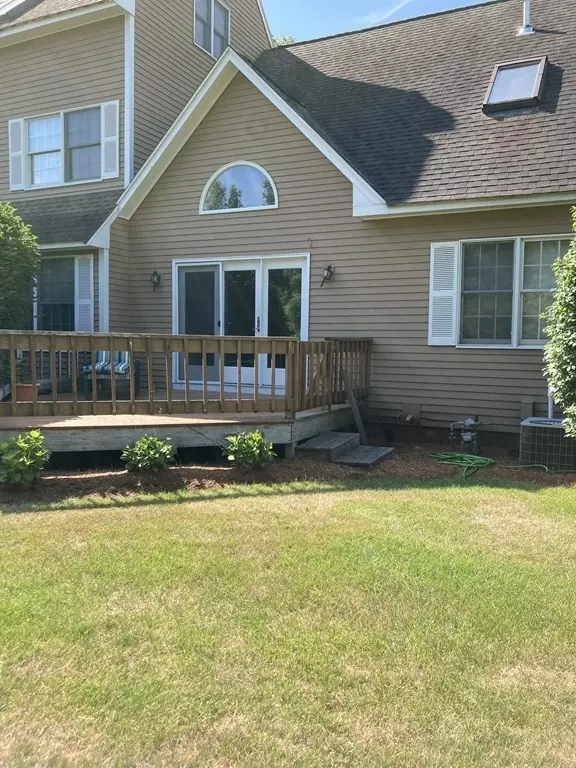For more information regarding the value of a property, please contact us for a free consultation.
11 Fairway View #1631 Norton, MA 02766
Want to know what your home might be worth? Contact us for a FREE valuation!

Our team is ready to help you sell your home for the highest possible price ASAP
Key Details
Sold Price $365,000
Property Type Condo
Sub Type Condominium
Listing Status Sold
Purchase Type For Sale
Square Footage 1,453 sqft
Price per Sqft $251
MLS Listing ID 73006714
Sold Date 10/20/22
Bedrooms 2
Full Baths 2
Half Baths 1
HOA Fees $430/mo
HOA Y/N true
Year Built 1988
Annual Tax Amount $4,550
Tax Year 2022
Property Description
NORTON COUNTRY CLUB TOWN HOMES are a perfect fit for both golfers and non-golfers. Two level town home. First level also has living room with a vaulted ceiling and opens to the dining area and kitchen. Second level includes 21X14 open loft, bedroom and full bath. Deck overlooks 13th hole. Conveniently located near Rtes. 95, 495, 140, 123, train stations, shopping and medical facilities. Needs TLC
Location
State MA
County Bristol
Zoning RES
Direction Rte 123 to Oak Street. First left after Norton Country Club
Rooms
Basement Y
Primary Bedroom Level First
Dining Room Flooring - Hardwood, Open Floorplan
Kitchen Flooring - Stone/Ceramic Tile, Recessed Lighting
Interior
Interior Features Loft
Heating Central, Natural Gas, Hydro Air
Cooling Central Air
Flooring Wood, Tile, Carpet, Flooring - Wall to Wall Carpet
Appliance Dishwasher, Microwave, Countertop Range, Refrigerator, Washer, Dryer, Utility Connections for Gas Range, Utility Connections for Electric Oven, Utility Connections for Electric Dryer
Laundry Skylight, Flooring - Stone/Ceramic Tile, Electric Dryer Hookup, Washer Hookup, Second Floor, In Unit
Exterior
Garage Spaces 1.0
Community Features Public Transportation, Shopping, Pool, Walk/Jog Trails, Golf, Medical Facility, Highway Access, T-Station, University
Utilities Available for Gas Range, for Electric Oven, for Electric Dryer, Washer Hookup
Waterfront false
Roof Type Shingle
Parking Type Attached, Garage Door Opener, Off Street
Total Parking Spaces 1
Garage Yes
Building
Story 3
Sewer Private Sewer
Water Public
Others
Pets Allowed Yes
Read Less
Bought with David Eric May • Keller Williams Elite
GET MORE INFORMATION




