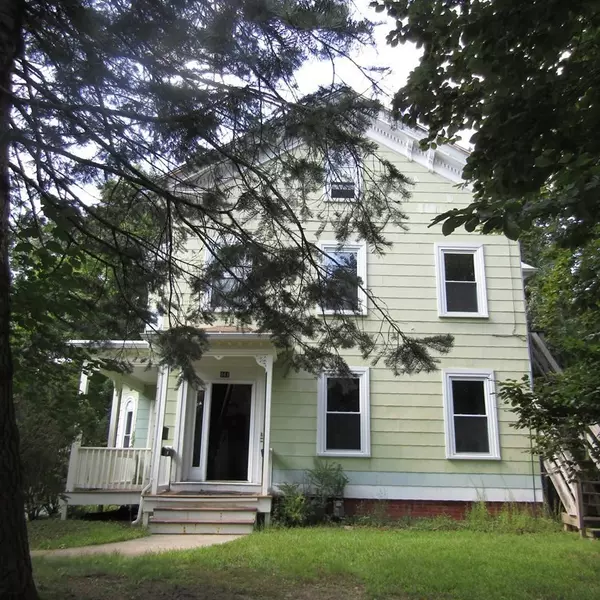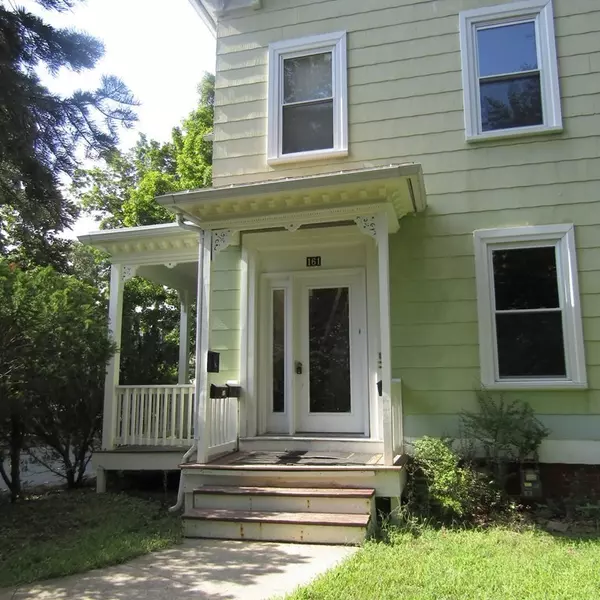For more information regarding the value of a property, please contact us for a free consultation.
161 South Street Northampton, MA 01060
Want to know what your home might be worth? Contact us for a FREE valuation!

Our team is ready to help you sell your home for the highest possible price ASAP
Key Details
Sold Price $643,000
Property Type Multi-Family
Sub Type 4 Family
Listing Status Sold
Purchase Type For Sale
Square Footage 3,672 sqft
Price per Sqft $175
MLS Listing ID 73036695
Sold Date 10/18/22
Bedrooms 6
Full Baths 5
Year Built 1920
Annual Tax Amount $9,299
Tax Year 2022
Lot Size 0.260 Acres
Acres 0.26
Property Description
Hardwood floors, large windows, high ceilings, several decorative fireplaces and big rooms throughout this large 4 unit property located within walking distance of town. Plenty of off street parking. Baseboard electric heat in all units means no furnaces/boilers to maintain and tenants pay own utilities. In-unit private laundry hook up in the large first floor unit. All units currently vacant, so no bad tenants to inherit, you can start fresh with your own! . 2 large units with 2 BRs each and 2 smaller one BR units and all have 2 means of egress. Rents are estimated. Rents & expenses are all projected as all 4 units are vacant at this time.
Location
State MA
County Hampshire
Zoning URB
Direction South Street is Route 10, on the right going south, corner of Edgewood Terrace.
Rooms
Basement Full, Bulkhead, Concrete
Interior
Interior Features Unit 1(Internet Available - Unknown), Unit 3 Rooms(Living Room, Kitchen), Unit 4 Rooms(Living Room, Kitchen)
Heating Unit 1(Electric Baseboard), Unit 2(Electric Baseboard), Unit 3(Electric Baseboard), Unit 4(Electric Baseboard)
Cooling Unit 1(None), Unit 2(None), Unit 3(None), Unit 4(None)
Flooring Vinyl, Carpet, Varies Per Unit, Hardwood, Unit 1(undefined), Unit 2(Hardwood Floors), Unit 3(Hardwood Floors), Unit 4(Hardwood Floors)
Fireplaces Number 2
Appliance Unit 2(Range, Refrigerator), Unit 3(Range, Refrigerator), Unit 4(Range, Refrigerator), Electric Water Heater, Utility Connections for Gas Range, Utility Connections for Electric Range, Utility Connections for Electric Dryer, Utility Connections Varies per Unit
Laundry Washer Hookup, Unit 1(Washer Hookup, Dryer Hookup)
Exterior
Community Features Public Transportation, Park, Walk/Jog Trails, Bike Path, Conservation Area, Highway Access, Sidewalks
Utilities Available for Gas Range, for Electric Range, for Electric Dryer, Washer Hookup, Varies per Unit
Waterfront false
Roof Type Shingle
Parking Type Paved Drive, Off Street, Driveway
Total Parking Spaces 4
Garage No
Building
Lot Description Corner Lot, Level
Story 6
Foundation Stone, Brick/Mortar
Sewer Public Sewer
Water Public
Schools
Middle Schools Jfk
High Schools Nhs
Others
Senior Community false
Read Less
Bought with Duane Desilets • Park Square Realty
GET MORE INFORMATION




