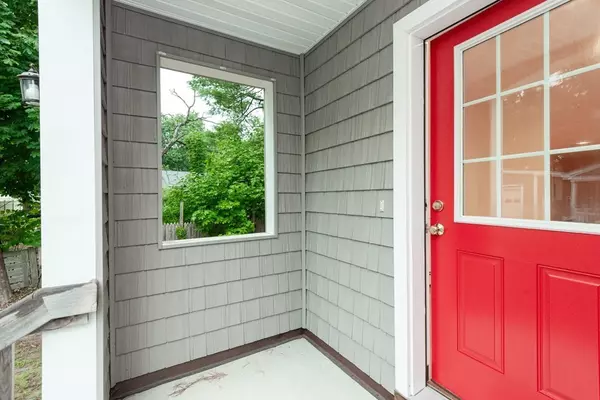For more information regarding the value of a property, please contact us for a free consultation.
6 Walnut Dr Rowley, MA 01969
Want to know what your home might be worth? Contact us for a FREE valuation!

Our team is ready to help you sell your home for the highest possible price ASAP
Key Details
Sold Price $719,000
Property Type Single Family Home
Sub Type Single Family Residence
Listing Status Sold
Purchase Type For Sale
Square Footage 2,623 sqft
Price per Sqft $274
MLS Listing ID 73030388
Sold Date 10/17/22
Style Colonial
Bedrooms 3
Full Baths 3
Half Baths 1
Year Built 2017
Annual Tax Amount $9,328
Tax Year 2022
Lot Size 0.450 Acres
Acres 0.45
Property Description
Buyers looking for a newer (2018) HERS rated home w/a fabulous layout & plenty of SPACE will LOVE 6 Walnut Dr! This ENERGY EFFICIENT Colonial is tucked away at the end of a DEAD END street w/wooded surroundings, OPEN CONCEPT living area, HEATED/FINISHED lower level, SUN-DRENCHED 2nd floor STUDIO/Office, WALK-INS in EVERY bedroom, PATIO off the HUGE eat-in kitchen, HARDWOOD floors throughout & a 2 car garage w/ 8' HIGH doors that will suit your oversized vehicles! The spacious yard offers plenty of room for pets or to entertain. Conveniently situated close to Bradford Tavern, downtown Rowley with library/post office/pharmacy, shopping/supermarket, Rt 1, Rt 95 & MBTA for an easy commute to Boston or areas north. Rowley is known for it's open, rural character w/rivers, salt marsh, farmlands, antiques, Todd Farm & a charming downtown.
Location
State MA
County Essex
Zoning OUT
Direction Rt 133 to Bradford Rd to Wethersfield to Walnut
Rooms
Family Room Closet, Exterior Access, Recessed Lighting
Basement Full, Partially Finished, Garage Access, Bulkhead, Concrete
Primary Bedroom Level Second
Dining Room Flooring - Hardwood, Recessed Lighting
Kitchen Flooring - Hardwood, Dining Area, Countertops - Stone/Granite/Solid, Exterior Access, Open Floorplan, Recessed Lighting, Slider, Stainless Steel Appliances
Interior
Interior Features Bathroom - Full, Bathroom - With Tub & Shower, Countertops - Stone/Granite/Solid, Bathroom, Internet Available - Unknown
Heating Baseboard, Natural Gas
Cooling Wall Unit(s)
Flooring Wood, Tile, Flooring - Stone/Ceramic Tile
Fireplaces Number 1
Fireplaces Type Living Room
Appliance Range, Dishwasher, Microwave, Refrigerator, Utility Connections for Electric Range, Utility Connections for Electric Dryer
Laundry Electric Dryer Hookup, Washer Hookup, Second Floor
Exterior
Exterior Feature Rain Gutters, Garden, Stone Wall
Garage Spaces 2.0
Community Features Public Transportation, Shopping, Park, Stable(s), Golf, Bike Path, Conservation Area, Highway Access, House of Worship, Public School, T-Station
Utilities Available for Electric Range, for Electric Dryer, Washer Hookup
Waterfront false
Waterfront Description Beach Front, Ocean, Beach Ownership(Public)
Roof Type Shingle
Parking Type Under, Paved Drive, Off Street, Paved
Total Parking Spaces 2
Garage Yes
Building
Foundation Concrete Perimeter
Sewer Private Sewer
Water Public
Schools
Elementary Schools Pinegrove
Middle Schools Triton
High Schools Triton
Others
Senior Community false
Read Less
Bought with Rosalee DiScipio • Lamacchia Realty, Inc.
GET MORE INFORMATION




