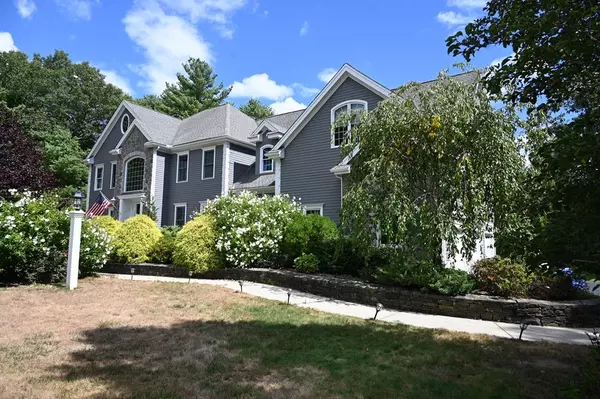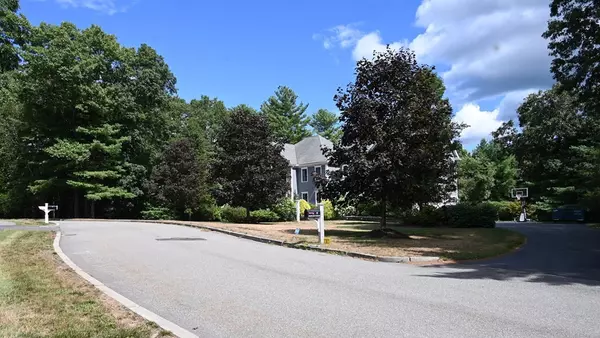For more information regarding the value of a property, please contact us for a free consultation.
6 Deer Run Rd Holliston, MA 01746
Want to know what your home might be worth? Contact us for a FREE valuation!

Our team is ready to help you sell your home for the highest possible price ASAP
Key Details
Sold Price $1,199,000
Property Type Single Family Home
Sub Type Single Family Residence
Listing Status Sold
Purchase Type For Sale
Square Footage 4,739 sqft
Price per Sqft $253
Subdivision The Homes At Pond View
MLS Listing ID 73029743
Sold Date 10/17/22
Style Colonial, Contemporary
Bedrooms 4
Full Baths 3
Half Baths 1
Year Built 2004
Annual Tax Amount $17,284
Tax Year 2022
Lot Size 1.860 Acres
Acres 1.86
Property Description
Don’t miss the opportunity to see this well-designed home, perfectly suited for today’s lifestyle, situated on a large lot in one of Holliston’s most sought-after neighborhoods. The main level offers an open floor plan with an additional living/bonus room, dining room and office/playroom allowing flexibility to meet your family’s needs. The grand family room, showcasing a floor to ceiling fireplace, contains a wall of windows offering views of the spacious deck, large outdoor private play space and a fun-sized treehouse. The newly updated kitchen has quartzite counters, stainless appliances and a spacious dining area. The primary suite has a gas fireplace, soaring two story ceiling, oversized bath and a private room suitable as an additional office or exercise room. Three additional generous sized bedrooms with two more full baths. New boiler and hot water heater are just a few of the recent improvements. Please see attached list. Open House Sunday 11:30 – 1:30.
Location
State MA
County Middlesex
Zoning 80
Direction Route 16 to Courtland, left on Pondview, left on Deer Run
Rooms
Family Room Wood / Coal / Pellet Stove, Cathedral Ceiling(s), Ceiling Fan(s), Flooring - Hardwood, Wet Bar, Open Floorplan
Basement Full, Radon Remediation System, Unfinished
Primary Bedroom Level Second
Dining Room Coffered Ceiling(s), Flooring - Hardwood, French Doors, Chair Rail
Kitchen Flooring - Hardwood, Dining Area, Countertops - Stone/Granite/Solid
Interior
Interior Features Ceiling Fan(s), Bathroom - Full, Closet - Linen, Sitting Room, Home Office, Bathroom, Central Vacuum
Heating Forced Air, Natural Gas
Cooling Central Air
Flooring Tile, Carpet, Hardwood, Flooring - Hardwood, Flooring - Stone/Ceramic Tile
Fireplaces Number 2
Fireplaces Type Living Room, Master Bedroom
Appliance Disposal, ENERGY STAR Qualified Refrigerator, ENERGY STAR Qualified Dryer, ENERGY STAR Qualified Dishwasher, ENERGY STAR Qualified Washer, Utility Connections for Gas Range
Laundry Flooring - Stone/Ceramic Tile, First Floor
Exterior
Exterior Feature Rain Gutters, Professional Landscaping, Sprinkler System, Decorative Lighting
Garage Spaces 3.0
Community Features Shopping, Park, Walk/Jog Trails, Golf, Bike Path, Highway Access, Public School
Utilities Available for Gas Range
Waterfront false
Roof Type Shingle
Parking Type Attached, Paved Drive, Off Street
Total Parking Spaces 6
Garage Yes
Building
Lot Description Cul-De-Sac, Level
Foundation Concrete Perimeter, Brick/Mortar
Sewer Inspection Required for Sale, Private Sewer
Water Public
Others
Acceptable Financing Contract
Listing Terms Contract
Read Less
Bought with Peng Huo • RE/MAX Executive Realty
GET MORE INFORMATION




