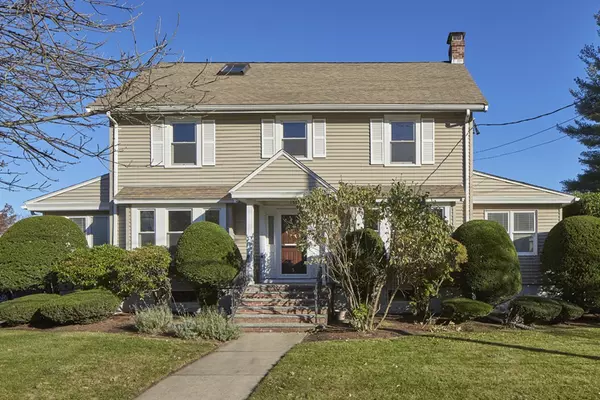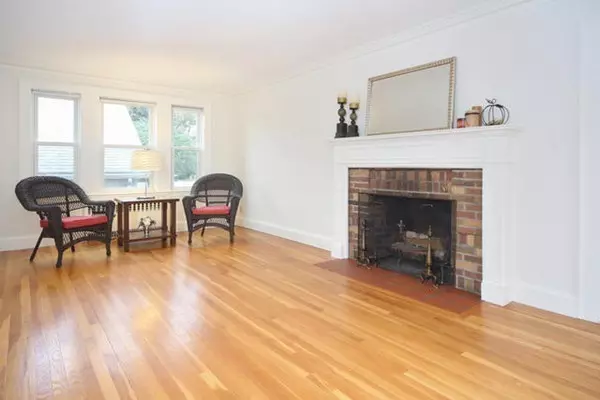For more information regarding the value of a property, please contact us for a free consultation.
158 Watson Road Belmont, MA 02478
Want to know what your home might be worth? Contact us for a FREE valuation!

Our team is ready to help you sell your home for the highest possible price ASAP
Key Details
Sold Price $1,040,000
Property Type Single Family Home
Sub Type Single Family Residence
Listing Status Sold
Purchase Type For Sale
Square Footage 1,962 sqft
Price per Sqft $530
MLS Listing ID 72255883
Sold Date 12/27/17
Style Colonial
Bedrooms 4
Full Baths 1
Half Baths 1
HOA Y/N false
Year Built 1935
Annual Tax Amount $10,203
Tax Year 2017
Lot Size 6,098 Sqft
Acres 0.14
Property Description
Fantastic opportunity to update this Classic 1935 10 rm Colonial located on a highly desirable street in Burbank neighborhood. 1st floor features front-to-back living room w/ fireplace, formal dining rm with wainscoting, sunroom and eat-in-kitchen. Completing this level is an office w/ built-ins, powder room and laundry/mudroom. The 2nd level offers a front-to-back master bedroom with 2 closets, 2 additional bedrooms and a family bathroom. A fourth bedroom with skylights is found on the third floor along with attic storage space. Additional features include 2 zone central a/c, 18 Anderson replacement windows (2017), tankless on demand hot water system, and underground sprinkler system w/ separate meter. Completing this wonderful listing is a large 2-car detached garage and fenced yard with flagstone patio. Driveway is shared but offers plenty of easy parking. Near Cambridge and convenient to public transportation, park & schools. Seller prefers December close.
Location
State MA
County Middlesex
Zoning Res
Direction Washington Street to Watson Road
Rooms
Basement Full, Walk-Out Access, Concrete, Unfinished
Primary Bedroom Level Second
Dining Room Flooring - Hardwood, Window(s) - Bay/Bow/Box, Wainscoting
Kitchen Flooring - Wood, Recessed Lighting, Gas Stove
Interior
Interior Features Recessed Lighting, Closet/Cabinets - Custom Built, Sun Room, Mud Room, Office
Heating Baseboard, Hot Water, Natural Gas, Electric
Cooling Central Air, Wall Unit(s)
Flooring Wood, Tile, Vinyl, Bamboo, Hardwood, Flooring - Hardwood, Flooring - Wood
Fireplaces Number 1
Fireplaces Type Living Room
Appliance Range, Dishwasher, Disposal, Microwave, Refrigerator, Washer, Dryer, Water Treatment, Gas Water Heater, Tank Water Heaterless, Utility Connections for Gas Range, Utility Connections for Electric Oven
Laundry Washer Hookup, Gas Dryer Hookup, In Basement
Exterior
Exterior Feature Professional Landscaping, Sprinkler System
Garage Spaces 2.0
Fence Fenced
Community Features Public Transportation, Tennis Court(s), Park, Golf, Highway Access, Public School, T-Station, Sidewalks
Utilities Available for Gas Range, for Electric Oven, Washer Hookup
Waterfront false
Roof Type Shingle
Total Parking Spaces 3
Garage Yes
Building
Lot Description Level
Foundation Block
Sewer Public Sewer
Water Public
Schools
Elementary Schools Burbank
Middle Schools Chenery
High Schools Belmont Hs
Others
Senior Community false
Read Less
Bought with Tony Nenopoulos • RE/MAX Leading Edge
GET MORE INFORMATION




