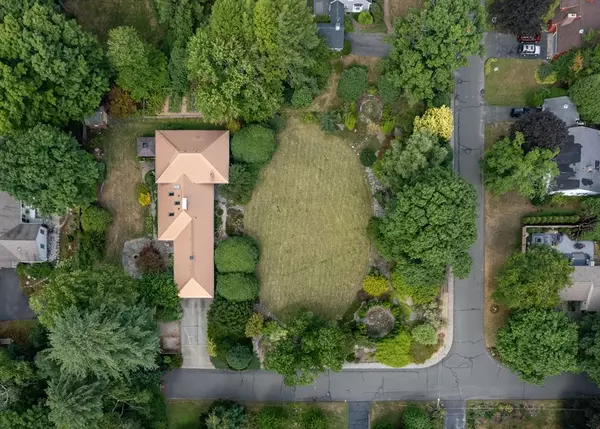For more information regarding the value of a property, please contact us for a free consultation.
53 Strawberry Hill Northampton, MA 01062
Want to know what your home might be worth? Contact us for a FREE valuation!

Our team is ready to help you sell your home for the highest possible price ASAP
Key Details
Sold Price $1,100,000
Property Type Single Family Home
Sub Type Single Family Residence
Listing Status Sold
Purchase Type For Sale
Square Footage 4,040 sqft
Price per Sqft $272
MLS Listing ID 73029745
Sold Date 10/14/22
Style Mid-Century Modern
Bedrooms 5
Full Baths 3
HOA Y/N false
Year Built 1960
Annual Tax Amount $16,627
Tax Year 2022
Lot Size 1.100 Acres
Acres 1.1
Property Description
Tucked at the end of a dead-end street, this stunning mid-century home offers elegance, style, & meticulous modern improvements. On just over an acre with fruit trees/bushes, gardens, thoughtful landscaping, & privacy, it’s a short distance to Florence center. The multilevel home has 5 bedrooms, 3 full baths, including a gorgeous main bath with walk-in shower, an open eat-in kitchen w/ bow window overlooking the grounds, a screened patio, & a stunning light-filled living/dining room w/ cathedral ceiling, custom cabinetry & fireplace. The flexible floor plan allows plenty of room for home offices, music, craft, or workout space too, along w/ a rec room w/access to the hot tub, & a huge media room w/ built in fridge & sink. Outside: an enclosed hot tub, shower, firepit, & patios. Attached 2-car garage, lots of storage space too! See attachment for improvements, including new (2019) Viessman boiler, minisplits, Leader basement system, whole house water filter, generator hookup, & more.
Location
State MA
County Hampshire
Area Florence
Zoning URA
Direction Route 9 or Bridge Road to Chestnut Street to Strawberry Hill. Feel free to park in driveway.
Rooms
Family Room Closet, Flooring - Wood, French Doors, Exterior Access, Slider
Basement Full, Partially Finished, Walk-Out Access, Interior Entry
Dining Room Skylight, Cathedral Ceiling(s), Ceiling Fan(s), Flooring - Hardwood, Open Floorplan
Kitchen Flooring - Hardwood, Window(s) - Bay/Bow/Box, Dining Area, Countertops - Stone/Granite/Solid, Breakfast Bar / Nook, Stainless Steel Appliances, Gas Stove, Peninsula
Interior
Interior Features Closet/Cabinets - Custom Built, Countertops - Stone/Granite/Solid, Wet bar, Closet, Ceiling Fan(s), Slider, Media Room, Foyer, Wet Bar, Finish - Sheetrock, Internet Available - Broadband
Heating Baseboard, Natural Gas, Air Source Heat Pumps (ASHP), Fireplace(s)
Cooling Central Air, Air Source Heat Pumps (ASHP)
Flooring Tile, Vinyl, Concrete, Marble, Hardwood, Wood Laminate, Flooring - Stone/Ceramic Tile
Fireplaces Number 2
Fireplaces Type Dining Room, Living Room
Appliance Oven, Dishwasher, Disposal, Countertop Range, Refrigerator, Washer, Dryer, Water Treatment, Second Dishwasher, Gas Water Heater, Utility Connections for Gas Range, Utility Connections for Electric Oven, Utility Connections for Electric Dryer
Laundry Washer Hookup
Exterior
Exterior Feature Rain Gutters, Storage, Professional Landscaping, Fruit Trees, Garden, Outdoor Shower
Garage Spaces 2.0
Community Features Public Transportation, Shopping, Pool, Tennis Court(s), Park, Walk/Jog Trails, Golf, Medical Facility, Laundromat, Bike Path, Conservation Area, Highway Access, House of Worship, Private School, Public School, T-Station, University
Utilities Available for Gas Range, for Electric Oven, for Electric Dryer, Washer Hookup, Generator Connection
Waterfront false
Roof Type Metal
Parking Type Attached, Garage Door Opener, Storage, Paved Drive, Off Street, Stone/Gravel, Paved
Total Parking Spaces 6
Garage Yes
Building
Lot Description Easements, Cleared, Gentle Sloping, Level
Foundation Concrete Perimeter
Sewer Public Sewer
Water Public
Schools
Elementary Schools Leeds
Middle Schools Jfk
High Schools Nhs
Others
Senior Community false
Read Less
Bought with Julie Starr • Maple and Main Realty, LLC
GET MORE INFORMATION




