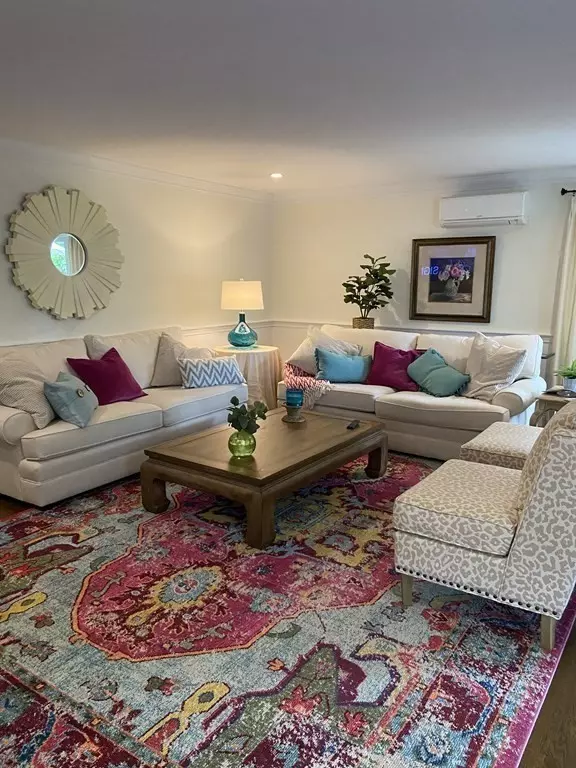For more information regarding the value of a property, please contact us for a free consultation.
14 Farmer Road #14 Milton, MA 02186
Want to know what your home might be worth? Contact us for a FREE valuation!

Our team is ready to help you sell your home for the highest possible price ASAP
Key Details
Sold Price $870,000
Property Type Condo
Sub Type Condominium
Listing Status Sold
Purchase Type For Sale
Square Footage 2,112 sqft
Price per Sqft $411
MLS Listing ID 73005605
Sold Date 10/13/22
Bedrooms 3
Full Baths 2
Half Baths 1
HOA Fees $683/mo
HOA Y/N true
Year Built 1981
Annual Tax Amount $8,290
Tax Year 2022
Property Description
This stately corner townhouse is located in the desirable Quisett Brook neighborhood. The grounds and setting are spectacular, nestled at the foot of the Blue Hills and abutting the Indian Cliffs Neighborhood. The property was built for comfort boasting an open floor plan and sun-splashed rooms for entertaining. The current owner has completely renovated this unit from top to bottom. High-end kitchen cabinets, countertops, tile, and appliances, completely gutted the bathrooms plus more. If you have been exploring units but continue to feel like the space is too small this condo offers over 2,000 square feet of interior living plus a basement for storage or a home office if desired. Deeded private outdoor oasis for gardening, grilling, and hosting friends. So if you are looking for a low-maintenance living solution come see what Quisset Brook has to offer.
Location
State MA
County Norfolk
Area Milton Center
Zoning Res
Direction Take Canton Ave to Uniquity Road left to Quisset Brook Road
Rooms
Basement Y
Primary Bedroom Level Second
Dining Room Flooring - Hardwood, Chair Rail, Deck - Exterior, Exterior Access, Open Floorplan, Recessed Lighting, Slider, Crown Molding
Kitchen Flooring - Hardwood, Dining Area, Countertops - Stone/Granite/Solid, Open Floorplan, Recessed Lighting, Remodeled, Stainless Steel Appliances, Crown Molding
Interior
Interior Features Walk-In Closet(s), Closet, Entrance Foyer
Heating Forced Air
Cooling Central Air
Flooring Tile, Concrete, Engineered Hardwood, Flooring - Hardwood
Fireplaces Number 1
Fireplaces Type Living Room
Appliance Range, Dishwasher, Disposal, Microwave, Refrigerator, Washer, Dryer
Laundry Closet/Cabinets - Custom Built, First Floor, In Unit
Exterior
Garage Spaces 1.0
Fence Fenced
Community Features Public Transportation, Shopping, Tennis Court(s), Park, Walk/Jog Trails, Stable(s), Golf, Medical Facility, Bike Path, Conservation Area, Highway Access, House of Worship, Private School, Public School, T-Station, University
Waterfront false
Roof Type Shingle
Parking Type Attached, Garage Door Opener, Garage Faces Side, Off Street, Paved
Total Parking Spaces 2
Garage Yes
Building
Story 2
Sewer Public Sewer
Water Public
Schools
Elementary Schools Tucker Elem
Middle Schools Pierce
High Schools Milton Hs
Others
Pets Allowed Yes w/ Restrictions
Read Less
Bought with Paul Hurley • Coldwell Banker Realty - Milton
GET MORE INFORMATION




