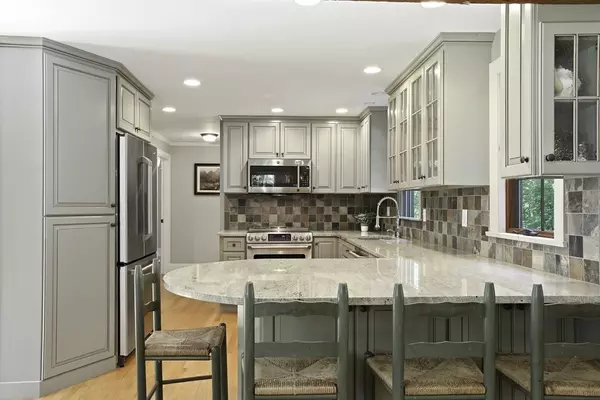For more information regarding the value of a property, please contact us for a free consultation.
151 Lake St Middleton, MA 01949
Want to know what your home might be worth? Contact us for a FREE valuation!

Our team is ready to help you sell your home for the highest possible price ASAP
Key Details
Sold Price $780,000
Property Type Single Family Home
Sub Type Single Family Residence
Listing Status Sold
Purchase Type For Sale
Square Footage 2,038 sqft
Price per Sqft $382
MLS Listing ID 73027921
Sold Date 10/14/22
Style Cape
Bedrooms 4
Full Baths 2
Year Built 1979
Annual Tax Amount $6,728
Tax Year 2022
Lot Size 0.830 Acres
Acres 0.83
Property Description
Much coveted Middleton gem nestled perfectly on a secluded .83 Acre Lot. With 4 Br's and 2 Ba's this updated SF is ready for its next owners. This Cape features recent big ticket updates along with renovations throughout. Entering the front door to the main level the front foyer has access to 3 Br's and a full Ba upstairs or walks through to your Custom Kitchen (2014) and open dining/living room area w/ cathedral ceiling and W/B fireplace. A full bath and bedroom round out the main level and the expansive deck is accessed through sliders off the LR. The whole house boasts gleaming hardwood floors and 2021/2022 renovations include NEW siding with exterior PVC trim, NEW CONSTRUCTION Anderson 400 series woodwright windows and slider, NEW paint and NEW bathroom vanities. The finished basement makes for cozy movie time during warm summer nights or snowy days and a WFH space is adjacent with FP. Opportunities are endless with the sprawling landscaped yard. OH Thurs. 4-6pm Sat&Sun 11-12:30
Location
State MA
County Essex
Zoning R1A
Direction Please use GPS
Rooms
Basement Full, Finished, Walk-Out Access, Interior Entry
Primary Bedroom Level Second
Dining Room Flooring - Hardwood, Deck - Exterior, Slider
Kitchen Bathroom - Full, Flooring - Hardwood, Countertops - Stone/Granite/Solid, Kitchen Island, Cabinets - Upgraded, Recessed Lighting, Remodeled
Interior
Interior Features Den
Heating Forced Air, Natural Gas, Propane
Cooling None
Flooring Wood, Tile
Fireplaces Number 2
Fireplaces Type Living Room
Appliance Range, Dishwasher, Microwave, Refrigerator, Washer, Dryer, Utility Connections for Electric Range, Utility Connections for Electric Dryer
Laundry Washer Hookup
Exterior
Exterior Feature Storage
Community Features Shopping, Highway Access, Public School
Utilities Available for Electric Range, for Electric Dryer, Washer Hookup
Waterfront false
Roof Type Shingle
Parking Type Paved Drive, Off Street
Total Parking Spaces 4
Garage No
Building
Lot Description Wooded
Foundation Concrete Perimeter
Sewer Private Sewer
Water Private
Read Less
Bought with Lisa Ferro • Lamacchia Realty, Inc.
GET MORE INFORMATION




