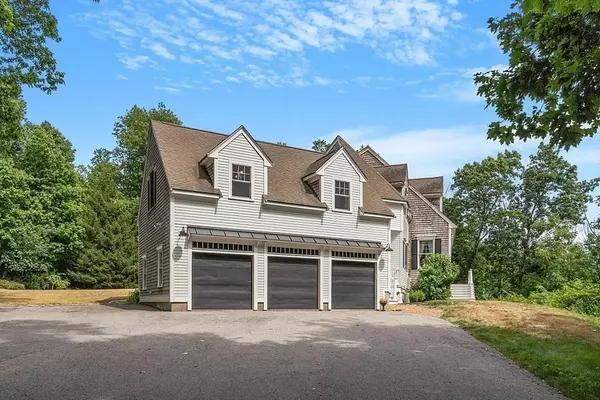For more information regarding the value of a property, please contact us for a free consultation.
10 Dover Hill Rd Topsfield, MA 01983
Want to know what your home might be worth? Contact us for a FREE valuation!

Our team is ready to help you sell your home for the highest possible price ASAP
Key Details
Sold Price $1,175,000
Property Type Single Family Home
Sub Type Single Family Residence
Listing Status Sold
Purchase Type For Sale
Square Footage 4,408 sqft
Price per Sqft $266
MLS Listing ID 73018157
Sold Date 10/11/22
Style Cape
Bedrooms 4
Full Baths 2
Half Baths 1
Year Built 1991
Annual Tax Amount $14,079
Tax Year 2022
Lot Size 2.720 Acres
Acres 2.72
Property Description
Searching for a spacious custom home, open floorplan and convenient private location? This expanded cape stands out with its beautiful design, craftmanship and interior updates. The fabulous kitchen features honed granite and marble counters, large island, custom cabinetry and flows through the breakfast area to a central 2 story family room. Double sliders, new deck, patio, and flat yard are a plus for indoor/outdoor living. Upstairs the primary suite is stunning with detailed woodwork, vaulted ceiling, fireplace, balcony, marble bath with jacuzzi, shower and private library! Three additional bedrooms and a full renovated bath complete this floor connecting to a bonus room over the 3-car garage. This grand space with vaulted ceilings, and separate office has many potential uses. Come view the special details of this property!
Location
State MA
County Essex
Zoning IRA
Direction Rt 1 to Dover Hill
Rooms
Family Room Bathroom - Half, Wood / Coal / Pellet Stove, Skylight, Vaulted Ceiling(s), Flooring - Hardwood, Window(s) - Picture, Deck - Exterior, Recessed Lighting, Crown Molding
Basement Full, Interior Entry, Concrete, Unfinished
Primary Bedroom Level Second
Dining Room Flooring - Hardwood, Crown Molding
Kitchen Closet/Cabinets - Custom Built, Flooring - Hardwood, Pantry, Countertops - Stone/Granite/Solid, Kitchen Island, Open Floorplan, Stainless Steel Appliances, Gas Stove, Lighting - Pendant, Crown Molding
Interior
Interior Features Wainscoting, Lighting - Sconce, Crown Molding, Ceiling Fan(s), Ceiling - Beamed, Ceiling - Vaulted, Closet - Walk-in, Lighting - Overhead, Closet/Cabinets - Custom Built, Entrance Foyer, Study, Bonus Room, Home Office
Heating Forced Air, Natural Gas
Cooling None
Flooring Tile, Hardwood, Pine, Flooring - Hardwood
Fireplaces Number 2
Fireplaces Type Living Room, Master Bedroom
Appliance Range, Dishwasher, Microwave, Refrigerator, Dryer, Range Hood, Gas Water Heater, Tank Water Heater, Utility Connections for Gas Range, Utility Connections for Electric Dryer, Utility Connections Outdoor Gas Grill Hookup
Laundry Bathroom - 1/4, Flooring - Hardwood, Electric Dryer Hookup, Washer Hookup, First Floor
Exterior
Exterior Feature Balcony, Rain Gutters, Sprinkler System, Stone Wall
Garage Spaces 3.0
Community Features Shopping, Tennis Court(s), Park, Walk/Jog Trails, Bike Path, Highway Access, Public School
Utilities Available for Gas Range, for Electric Dryer, Washer Hookup, Outdoor Gas Grill Hookup
Waterfront false
Roof Type Shingle
Parking Type Attached, Garage Door Opener, Heated Garage, Workshop in Garage, Paved Drive, Off Street, Paved
Total Parking Spaces 4
Garage Yes
Building
Lot Description Wooded, Level
Foundation Concrete Perimeter
Sewer Private Sewer
Water Public
Schools
Elementary Schools Proctor+Steward
Middle Schools Masco
High Schools Masco
Others
Acceptable Financing Contract
Listing Terms Contract
Read Less
Bought with Deborah Evans • J. Barrett & Company
GET MORE INFORMATION




