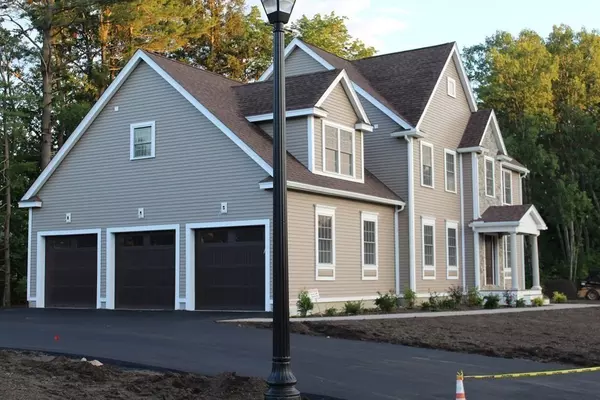For more information regarding the value of a property, please contact us for a free consultation.
33 Bob Merry Lane Rowley, MA 01969
Want to know what your home might be worth? Contact us for a FREE valuation!

Our team is ready to help you sell your home for the highest possible price ASAP
Key Details
Sold Price $1,160,000
Property Type Single Family Home
Sub Type Single Family Residence
Listing Status Sold
Purchase Type For Sale
Square Footage 3,300 sqft
Price per Sqft $351
MLS Listing ID 72931126
Sold Date 09/02/22
Style Colonial
Bedrooms 4
Full Baths 3
Half Baths 1
HOA Y/N false
Year Built 2022
Annual Tax Amount $9,999
Tax Year 9999
Lot Size 0.700 Acres
Acres 0.7
Property Description
Located at the Cal-de-sac for optimum privacy. Architect-designed by local renowned architect & builder with an open floor concept. The gem of this development, pick custom cabinetry, countertops, paint, and siding. Gourmet kitchen, massive island overlooking vaulted Great Room w/ fireplace, coffered ceiling dining room. The Master bedroom hosts a tray ceiling, large office/sitting area. This is truly a luxury home with no expenses spared.
Location
State MA
County Essex
Zoning 99999
Direction Route 1 to 390 Wethersfield St Rowley at stop sign proceed straight into Falcon Ridge Development
Rooms
Family Room Cathedral Ceiling(s), Flooring - Hardwood, Cable Hookup, Open Floorplan, Paints & Finishes - Low VOC, Wainscoting
Basement Full, Radon Remediation System, Concrete
Primary Bedroom Level Second
Dining Room Coffered Ceiling(s), Flooring - Hardwood, Open Floorplan, Paints & Finishes - Low VOC, Wainscoting
Kitchen Flooring - Hardwood, Countertops - Stone/Granite/Solid, Countertops - Paper Based, Cabinets - Upgraded, Open Floorplan, Paints & Finishes - Low VOC, Stainless Steel Appliances
Interior
Interior Features Cable Hookup, Sitting Room
Heating Central, Forced Air
Cooling Central Air, Dual
Flooring Tile, Hardwood, Flooring - Hardwood
Fireplaces Number 1
Appliance Range, Dishwasher, Microwave, Refrigerator, Freezer, ENERGY STAR Qualified Refrigerator, ENERGY STAR Qualified Dishwasher, Propane Water Heater, Plumbed For Ice Maker, Utility Connections for Gas Range, Utility Connections for Gas Oven, Utility Connections for Electric Dryer
Laundry Electric Dryer Hookup, Washer Hookup, Second Floor
Exterior
Exterior Feature Professional Landscaping, Sprinkler System, Decorative Lighting
Garage Spaces 3.0
Community Features Shopping, Tennis Court(s), Park, Walk/Jog Trails, Stable(s), Golf, Medical Facility, Bike Path, Conservation Area, Highway Access, House of Worship, Marina, Private School, Public School
Utilities Available for Gas Range, for Gas Oven, for Electric Dryer, Washer Hookup, Icemaker Connection
Waterfront false
Waterfront Description Beach Front, Beach Ownership(Private,Public)
Roof Type Shingle
Parking Type Attached, Paved
Total Parking Spaces 6
Garage Yes
Building
Lot Description Other
Foundation Concrete Perimeter
Sewer Private Sewer
Water Public
Read Less
Bought with Jennifer Comee • RE/MAX American Dream
GET MORE INFORMATION




