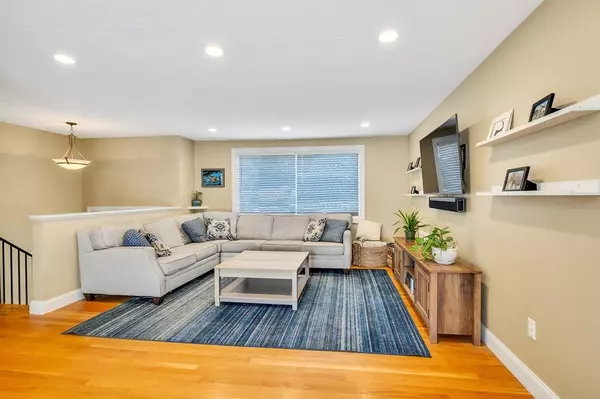For more information regarding the value of a property, please contact us for a free consultation.
10 Woodward St Norton, MA 02766
Want to know what your home might be worth? Contact us for a FREE valuation!

Our team is ready to help you sell your home for the highest possible price ASAP
Key Details
Sold Price $529,000
Property Type Single Family Home
Sub Type Single Family Residence
Listing Status Sold
Purchase Type For Sale
Square Footage 1,132 sqft
Price per Sqft $467
MLS Listing ID 73018343
Sold Date 10/25/22
Style Raised Ranch
Bedrooms 3
Full Baths 1
HOA Y/N false
Year Built 1970
Annual Tax Amount $5,278
Tax Year 2022
Lot Size 0.840 Acres
Acres 0.84
Property Description
Home Sweet Home! Step into this updated three bedroom Split Level with countless features to rave about. A timeless and newly renovated kitchen is perfect for entertaining with gas cooking, an eat in dining, a slider to the deck and an open concept living room that beams sunlight! Central air, hardwood floors, recessed lighting and replacement windows are throughout. The three spacious bedrooms are all on the main level with access to the full bathroom complete with plenty of storage, granite counter tops and a tiled shower. The lower level family room is newly finished with high end laminate, recessed lighting, and a remodeled wood burning fireplace. Be amazed by the expansive back yard that is both private and perfect for a large gathering! That’s not all, this oversized two car garage WILL NOT DISAPPOINT. Boats, cars, workshop or man-cave…this garage can fit it all! The garage loft is newly finished and a great spot to catch the next ball game.
Location
State MA
County Bristol
Zoning R60
Direction Please use GPS.
Rooms
Basement Full, Partially Finished, Bulkhead, Sump Pump
Primary Bedroom Level First
Interior
Heating Forced Air, Natural Gas
Cooling Central Air
Flooring Laminate, Hardwood
Fireplaces Number 1
Appliance Range, Dishwasher, Microwave, Refrigerator, Washer, Dryer, Tank Water Heater, Utility Connections for Gas Range, Utility Connections for Gas Oven, Utility Connections for Gas Dryer, Utility Connections for Electric Dryer
Laundry In Basement, Washer Hookup
Exterior
Garage Spaces 2.0
Community Features Public Transportation, Shopping, Golf, Conservation Area, Highway Access, Public School, University
Utilities Available for Gas Range, for Gas Oven, for Gas Dryer, for Electric Dryer, Washer Hookup
Waterfront false
Roof Type Shingle
Parking Type Detached, Garage Door Opener, Storage, Workshop in Garage, Garage Faces Side, Insulated, Oversized, Paved Drive, Driveway, Paved
Total Parking Spaces 4
Garage Yes
Building
Lot Description Wooded, Cleared, Level
Foundation Concrete Perimeter
Sewer Private Sewer
Water Public
Others
Senior Community false
Read Less
Bought with Dawn Gardner • Keller Williams Realty
GET MORE INFORMATION




