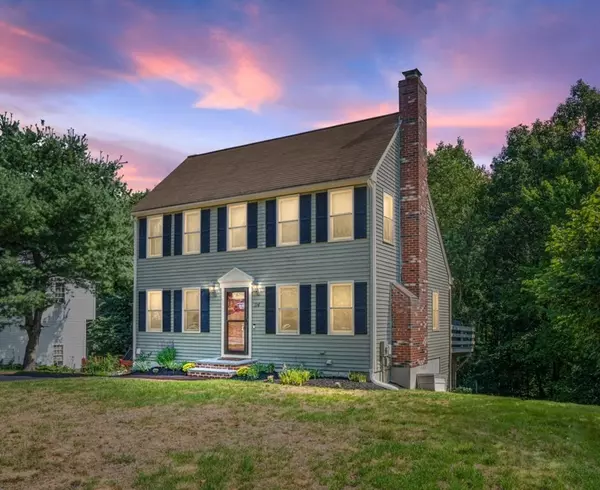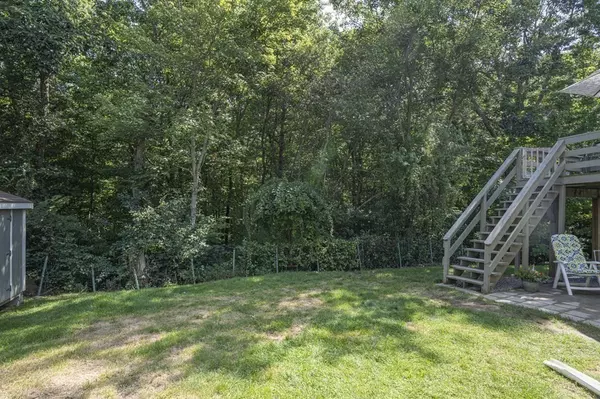For more information regarding the value of a property, please contact us for a free consultation.
94 Laurelwood Dr North Attleboro, MA 02760
Want to know what your home might be worth? Contact us for a FREE valuation!

Our team is ready to help you sell your home for the highest possible price ASAP
Key Details
Sold Price $520,000
Property Type Single Family Home
Sub Type Single Family Residence
Listing Status Sold
Purchase Type For Sale
Square Footage 1,846 sqft
Price per Sqft $281
Subdivision Oak Crest Village
MLS Listing ID 73032225
Sold Date 10/05/22
Style Colonial
Bedrooms 3
Full Baths 1
Half Baths 1
HOA Fees $60/mo
HOA Y/N true
Year Built 1995
Annual Tax Amount $4,956
Tax Year 2022
Lot Size 0.360 Acres
Acres 0.36
Property Description
ALL OFFERS DUE BY MON. 9/12 by 5PM! The perfect home in the perfect neighborhood!! Literally walk to elementary, middle & high school from this premier spot! Fresh & light filled interior boasts a brick fireplace, open staircase off granite/stainless kitchen with skylight, and a fabulous mud room with built-in bench, coat hooks and cubbies to keep everything organized! You'll LOVE the king-sized bedroom with walk-in closet AND a second closet as well as the light filled walk-out basement family room with closet, built ins and a 2nd room for exercise or home office. Gorgeous wood laminate floors and all new carpeting in the bedrooms and finished basement. This lovely Saltbox style home abutts woods and includes a generous storage shed as well. North Attleboro was ranked as one of ‘America’s Hottest Zip Codes of 2022 according to Realtor.com. Don't miss this one!
Location
State MA
County Bristol
Zoning RES
Direction Landry Ave to Laurelwood.
Rooms
Family Room Closet, Closet/Cabinets - Custom Built, Flooring - Wall to Wall Carpet, Slider
Basement Full, Finished, Walk-Out Access
Primary Bedroom Level Second
Dining Room Flooring - Laminate, Balcony / Deck, Balcony - Exterior, Slider
Kitchen Skylight, Flooring - Laminate
Interior
Interior Features Closet/Cabinets - Custom Built, Mud Room, Exercise Room
Heating Forced Air, Natural Gas
Cooling Central Air
Flooring Carpet, Wood Laminate
Fireplaces Number 1
Fireplaces Type Living Room
Appliance Range, Dishwasher, Microwave, Refrigerator, Washer, Dryer, Tank Water Heater, Utility Connections for Gas Range, Utility Connections for Gas Dryer, Utility Connections for Electric Dryer
Laundry In Basement, Washer Hookup
Exterior
Exterior Feature Rain Gutters, Storage
Community Features Public Transportation, Shopping, Pool, Tennis Court(s), Park, Walk/Jog Trails, Medical Facility, Highway Access, Public School, T-Station
Utilities Available for Gas Range, for Gas Dryer, for Electric Dryer, Washer Hookup
Waterfront false
Roof Type Shingle
Parking Type Paved Drive, Off Street, Paved
Total Parking Spaces 4
Garage No
Building
Lot Description Wooded
Foundation Concrete Perimeter
Sewer Public Sewer
Water Public
Schools
Middle Schools Nams
High Schools Nahs
Read Less
Bought with Amy Rutkowski • A. Rutkowski Realty, Inc.
GET MORE INFORMATION




