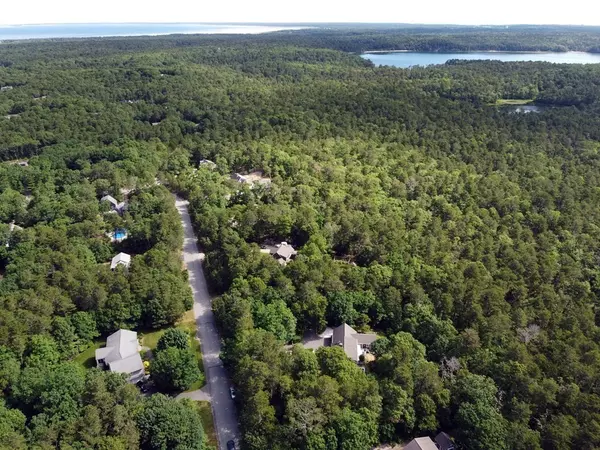For more information regarding the value of a property, please contact us for a free consultation.
70 Magnet Way Brewster, MA 02631
Want to know what your home might be worth? Contact us for a FREE valuation!

Our team is ready to help you sell your home for the highest possible price ASAP
Key Details
Sold Price $855,000
Property Type Single Family Home
Sub Type Single Family Residence
Listing Status Sold
Purchase Type For Sale
Square Footage 2,428 sqft
Price per Sqft $352
MLS Listing ID 73009475
Sold Date 10/05/22
Style Cape
Bedrooms 3
Full Baths 2
Year Built 1984
Annual Tax Amount $5,647
Tax Year 2022
Lot Size 0.980 Acres
Acres 0.98
Property Description
Beautiful 2,400+ SF Cape with 2-car garage on almost an acre of very private land, abutting Nickerson State Park, with a path into the Park from the back yard. The main level of this well-appointed home features hardwood floors, a renovated gourmet kitchen with center island and gas stove, a sunlit and spacious great room overlooking the secluded yard, laundry closet, a dining room with wood-burning fireplace, a home office (or bedroom) with its own deck and access to the outdoor shower, a guest bedroom, recently renovated bath with custom tile shower. On the 2nd level is the primary bedroom with a walk-in closet and adjacent unfinished attic space for potential expansion, a large office/hobby room and another full bath. There's also a built-in Generac Standby Emergency Generator run from underground propane tank, central AC, and heat is by oil. Septic is for 4 bedrooms. Tree house and the shed are included too. This is the perfect year round home in a quiet neighborhood, close to hiki
Location
State MA
County Barnstable
Zoning RESD.
Direction From Millstone Road heading East, right on Moss Lane, right on Magnet Way to #70 on left.
Rooms
Basement Full, Unfinished
Primary Bedroom Level Second
Dining Room Flooring - Hardwood
Kitchen Flooring - Hardwood, Countertops - Stone/Granite/Solid, Kitchen Island
Interior
Heating Baseboard, Electric Baseboard, Oil
Cooling Central Air, Whole House Fan
Flooring Tile, Carpet, Hardwood
Fireplaces Number 1
Fireplaces Type Dining Room
Appliance Range, Dishwasher, Microwave, Refrigerator, Washer, Dryer, Oil Water Heater, Tank Water Heater
Laundry First Floor
Exterior
Exterior Feature Storage, Garden, Outdoor Shower
Garage Spaces 2.0
Community Features Park, Walk/Jog Trails, Medical Facility, Bike Path, Conservation Area, House of Worship, Public School
Utilities Available Generator Connection
Waterfront false
Waterfront Description Beach Front, Bay, Lake/Pond, 1 to 2 Mile To Beach, Beach Ownership(Public)
Roof Type Shingle
Parking Type Attached, Garage Door Opener
Total Parking Spaces 4
Garage Yes
Building
Lot Description Underground Storage Tank, Gentle Sloping
Foundation Concrete Perimeter
Sewer Inspection Required for Sale
Water Public
Others
Senior Community false
Read Less
Bought with Team Van Ness • Kinlin Grover Compass
GET MORE INFORMATION




