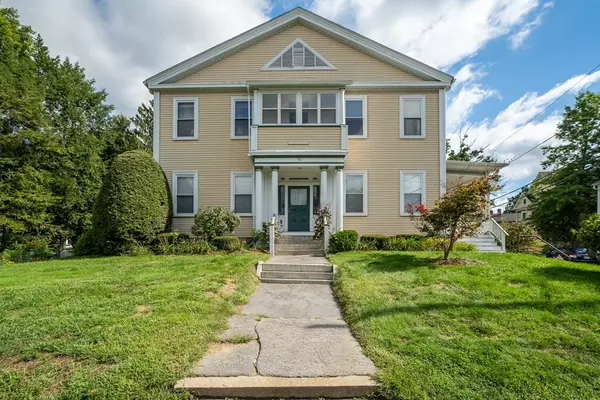For more information regarding the value of a property, please contact us for a free consultation.
50 Hawley St #4 Northampton, MA 01060
Want to know what your home might be worth? Contact us for a FREE valuation!

Our team is ready to help you sell your home for the highest possible price ASAP
Key Details
Sold Price $420,000
Property Type Condo
Sub Type Condominium
Listing Status Sold
Purchase Type For Sale
Square Footage 1,337 sqft
Price per Sqft $314
MLS Listing ID 73037219
Sold Date 10/04/22
Bedrooms 2
Full Baths 1
Half Baths 1
HOA Fees $350/mo
HOA Y/N true
Year Built 1870
Annual Tax Amount $5,467
Tax Year 2022
Property Description
Wow! The perfect blend of charm & tasteful updates + seemingly unending natural light. Top floor Butler House Condo features: tall ceilings, large living room w/ wood floors custom shelving. Updated eat-in kitchen w/ quartz countertops, new gas range, refrigerator and casement window, all of which is adjacent to the newer 12x12 private deck offering scenic views. Both bedrooms are spacious, bright and have retained their character -whether in the deep window sills, the facade of a former fireplace, or the lovely round window that appears to be original to the structure. The tiled full bath features tub/shower and noteworthy transom window. Enclosed three season porch overlooks the muted bustle of the vibrant City of Northampton. Third floor den offers another flexible space. Just two blocks from Main St, across from the Center for the Arts with easy access to 91,the bike path and nearby walking paths. Extras include: carport parking, Central A/C, garden plot and basement storage.
Location
State MA
County Hampshire
Zoning URC
Direction Off of Bridge St downtown. Located on the corner of Hawley and Butler Place
Rooms
Basement Y
Primary Bedroom Level Second
Kitchen Ceiling Fan(s), Dining Area, Pantry, Countertops - Upgraded, Exterior Access, Stainless Steel Appliances, Gas Stove
Interior
Interior Features Ceiling Fan(s), Closet/Cabinets - Custom Built, Attic Access, Den
Heating Baseboard, Natural Gas
Cooling Central Air
Flooring Wood, Tile, Other, Flooring - Wood
Appliance Range, Dishwasher, Disposal, Refrigerator, Washer, Dryer, Range Hood, Gas Water Heater, Tank Water Heater, Utility Connections for Gas Range, Utility Connections for Electric Dryer
Laundry Second Floor, In Unit
Exterior
Exterior Feature Rain Gutters
Garage Spaces 1.0
Community Features Public Transportation, Shopping, Park, Walk/Jog Trails, Bike Path, Highway Access, University
Utilities Available for Gas Range, for Electric Dryer
Waterfront false
View Y/N Yes
View City
Roof Type Shingle, Rubber, Metal
Parking Type Detached, Carport, Off Street, Assigned, Paved
Garage Yes
Building
Story 1
Sewer Public Sewer
Water Public
Schools
Elementary Schools Bridge St
Middle Schools Jfk
High Schools Northampton Hs
Others
Pets Allowed Yes w/ Restrictions
Read Less
Bought with Micki L. Sanderson • Delap Real Estate LLC
GET MORE INFORMATION




