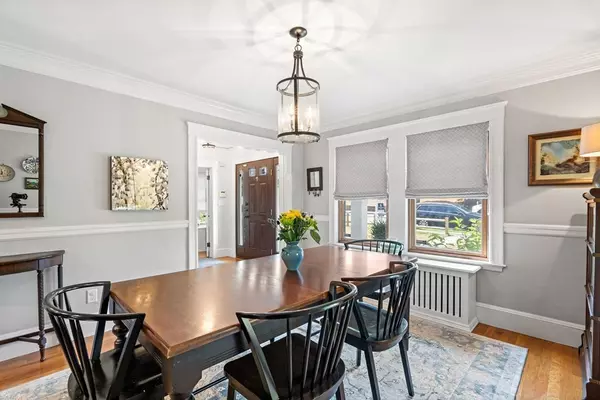For more information regarding the value of a property, please contact us for a free consultation.
424 Brook Rd Milton, MA 02186
Want to know what your home might be worth? Contact us for a FREE valuation!

Our team is ready to help you sell your home for the highest possible price ASAP
Key Details
Sold Price $881,500
Property Type Single Family Home
Sub Type Single Family Residence
Listing Status Sold
Purchase Type For Sale
Square Footage 2,736 sqft
Price per Sqft $322
MLS Listing ID 73026273
Sold Date 09/30/22
Style Colonial
Bedrooms 4
Full Baths 3
Half Baths 1
HOA Y/N false
Year Built 1927
Annual Tax Amount $9,720
Tax Year 2022
Lot Size 0.320 Acres
Acres 0.32
Property Description
Friday Open House Cancelled! Welcome to 424 Brook Road, a classic center entrance colonial offering 4 floors of spacious living in a prime and popular Milton location. The .32 acre lot boasts a peaceful and private backyard complete with a detached 2 car garage, patio, mature plantings, and space for recreation or relaxation. The beautifully appointed kitchen with Silestone island opens into the formal dining room while generous front to back living room and 3 season porch present more options for entertaining and enjoyment. A primary suite, plus 3 other bedrooms and a flex space for work or play are found on the 2nd and 3rd floor. Renovated lower level with new half bath, remodeled bathrooms, and new roof are just some of many updates throughout ownership. Centrally situated on the newly expanded bike path with easy accessibility to multiple schools, Turner's Pond, public transportation, and the playground, fields, and tennis courts at Kelly park.
Location
State MA
County Norfolk
Zoning RC
Direction Reedsdale Rd. or Central Ave. to Brook Rd.
Rooms
Basement Full, Partially Finished
Interior
Interior Features Internet Available - Broadband
Heating Hot Water, Natural Gas
Cooling Window Unit(s), None
Flooring Wood, Tile
Fireplaces Number 1
Appliance Tank Water Heater, Utility Connections for Gas Range, Utility Connections for Gas Oven, Utility Connections for Gas Dryer
Laundry Washer Hookup
Exterior
Exterior Feature Rain Gutters, Professional Landscaping
Garage Spaces 2.0
Community Features Public Transportation, Tennis Court(s), Park, Medical Facility, Bike Path, Highway Access, Private School, Public School
Utilities Available for Gas Range, for Gas Oven, for Gas Dryer, Washer Hookup
Waterfront false
Roof Type Shingle
Parking Type Detached, Paved Drive, Off Street, Paved
Total Parking Spaces 4
Garage Yes
Building
Lot Description Gentle Sloping, Level
Foundation Stone
Sewer Public Sewer
Water Public
Schools
Elementary Schools Milton Ps
Middle Schools Pierce
High Schools Milton High
Others
Acceptable Financing Contract
Listing Terms Contract
Read Less
Bought with Joshua Drawas • Compass
GET MORE INFORMATION




