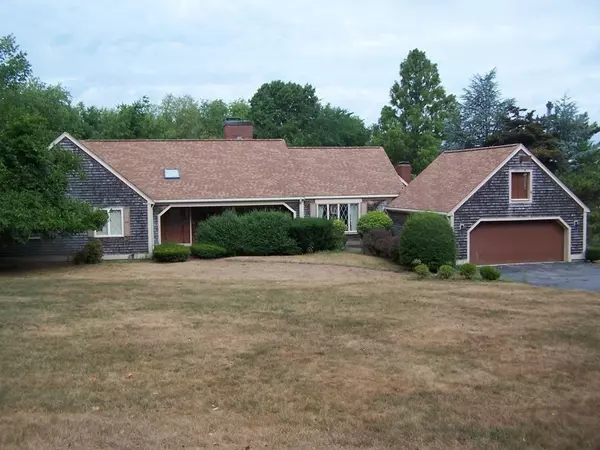For more information regarding the value of a property, please contact us for a free consultation.
47 Hillside St Milton, MA 02186
Want to know what your home might be worth? Contact us for a FREE valuation!

Our team is ready to help you sell your home for the highest possible price ASAP
Key Details
Sold Price $1,150,000
Property Type Single Family Home
Sub Type Single Family Residence
Listing Status Sold
Purchase Type For Sale
Square Footage 3,300 sqft
Price per Sqft $348
MLS Listing ID 73024323
Sold Date 09/30/22
Style Ranch
Bedrooms 4
Full Baths 3
Year Built 1976
Annual Tax Amount $11,550
Tax Year 2022
Lot Size 1.000 Acres
Acres 1.0
Property Description
Sprawling ranch style home in the much desired Hillside st Neighborhood. Close to major highways for easy Boston commute, and Blue Hills walking trails. This 9 room, four bedroom, three full bath home with 2 car attached garage has approx 3300 sq feet of living space. Features include dramatic sky lit foyer entry. Huge country kitchen, separate dining area with glass doors to sundeck overlooking private fenced yard with in ground pool. Entertainment size fire placed living room with crown molding. Formal dining room. First floor family room with stone floor to ceiling fireplace. Master suite with private bath, and walk in closet. Second finished family room in lower level with glass doors walking out directly to patio, and pool. First floor laundry. 3 season enclosed porch. 3 heating systems. Young HW tank. 200 amp CB. Home is a bit dated, but priced accordingly, and sold "as is"
Location
State MA
County Norfolk
Zoning RA
Direction Rte 28 to Hillside #47
Rooms
Basement Full, Finished, Walk-Out Access, Interior Entry
Primary Bedroom Level First
Interior
Interior Features Play Room
Heating Forced Air, Oil
Cooling Ductless, Whole House Fan
Flooring Tile, Carpet
Fireplaces Number 2
Appliance Oven, Dishwasher, Disposal, Microwave, Countertop Range, Refrigerator, Washer, Dryer, Oil Water Heater
Laundry First Floor
Exterior
Exterior Feature Professional Landscaping
Garage Spaces 2.0
Fence Fenced/Enclosed, Fenced
Pool In Ground
Waterfront false
Parking Type Attached, Paved Drive, Off Street
Total Parking Spaces 8
Garage Yes
Private Pool true
Building
Lot Description Underground Storage Tank
Foundation Concrete Perimeter
Sewer Private Sewer
Water Public
Read Less
Bought with Scott Farrell & Partners • Compass
GET MORE INFORMATION




