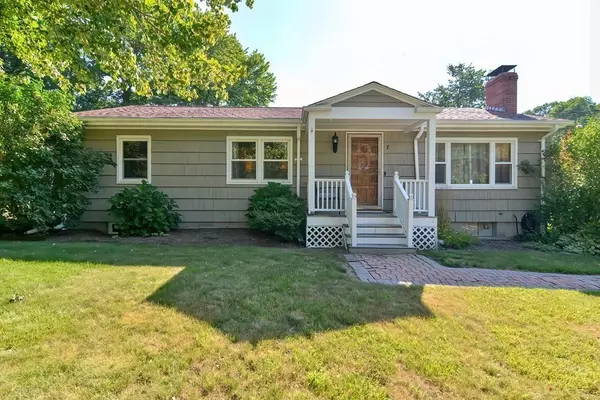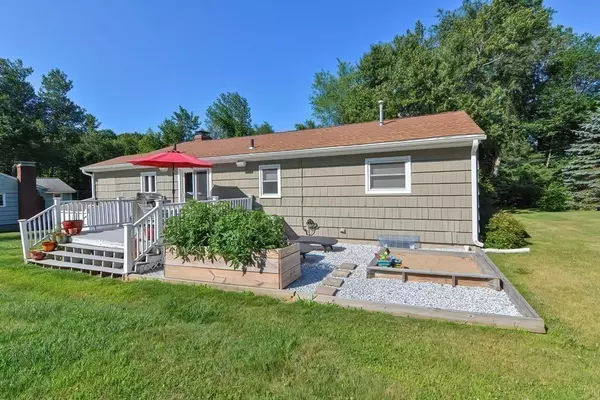For more information regarding the value of a property, please contact us for a free consultation.
7 Larchwood Rd Paxton, MA 01612
Want to know what your home might be worth? Contact us for a FREE valuation!

Our team is ready to help you sell your home for the highest possible price ASAP
Key Details
Sold Price $367,500
Property Type Single Family Home
Sub Type Single Family Residence
Listing Status Sold
Purchase Type For Sale
Square Footage 1,144 sqft
Price per Sqft $321
MLS Listing ID 73023826
Sold Date 09/29/22
Style Ranch
Bedrooms 3
Full Baths 1
HOA Y/N false
Year Built 1958
Annual Tax Amount $5,402
Tax Year 2022
Lot Size 0.270 Acres
Acres 0.27
Property Description
**Offer Deadline 8/15 Monday 6pm** Must see to appreciate this move in ready ranch in desirable Paxton neighborhood. This home has updates throughout just like the hardwood floors. The three bedrooms are spacious and bright and the bathroom features dual pedestal sinks. Granite countertops and stainless steel appliances can be found in the updated kitchen. A beautiful mudroom and unique living room finish off the main floor. The finished basement has plenty of space to relax or to enjoy time with friends and family during the upcoming football season. Come spend the final days of Summer in the beautiful backyard with your composite deck, outdoor speakers and custom play area. Not only is this home great but so are the local schools, parks and town atmosphere. See you this weekend!
Location
State MA
County Worcester
Zoning 0R4
Direction Please use GPS
Rooms
Basement Full, Partially Finished, Concrete
Interior
Interior Features Wired for Sound
Heating Forced Air, Natural Gas
Cooling Central Air, Whole House Fan
Flooring Wood, Vinyl, Carpet, Laminate, Hardwood
Fireplaces Number 1
Appliance Range, Dishwasher, Microwave, Refrigerator, Propane Water Heater, Plumbed For Ice Maker, Utility Connections for Electric Range, Utility Connections for Electric Dryer
Laundry Washer Hookup
Exterior
Exterior Feature Storage
Community Features Pool, Tennis Court(s), Park, Walk/Jog Trails, Golf, Public School
Utilities Available for Electric Range, for Electric Dryer, Washer Hookup, Icemaker Connection
Waterfront false
Roof Type Shingle
Parking Type Paved Drive, Off Street
Total Parking Spaces 4
Garage No
Building
Foundation Concrete Perimeter
Sewer Private Sewer
Water Public
Schools
Elementary Schools Paxton Center
Middle Schools Paxton Center
High Schools Wachusett
Others
Senior Community false
Read Less
Bought with Lisa Westerman Team • RE/MAX Prof Associates
GET MORE INFORMATION




