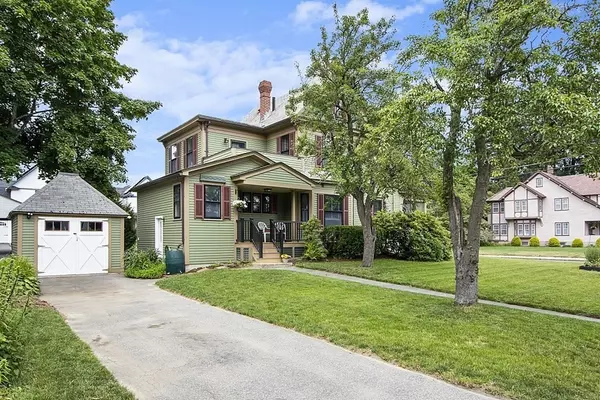For more information regarding the value of a property, please contact us for a free consultation.
396 Pine Street Lowell, MA 01851
Want to know what your home might be worth? Contact us for a FREE valuation!

Our team is ready to help you sell your home for the highest possible price ASAP
Key Details
Sold Price $580,000
Property Type Single Family Home
Sub Type Single Family Residence
Listing Status Sold
Purchase Type For Sale
Square Footage 2,088 sqft
Price per Sqft $277
Subdivision Tyler Park Historic District
MLS Listing ID 73020684
Sold Date 09/28/22
Style Victorian, Queen Anne
Bedrooms 4
Full Baths 1
Half Baths 1
HOA Y/N false
Year Built 1880
Annual Tax Amount $5,907
Tax Year 2022
Lot Size 7,405 Sqft
Acres 0.17
Property Description
Gorgeous Victorian in desirable Tyler Park Historic District. 1st floor features 3 seasons porch and original carved wood/glass entry door leading into a spacious foyer, 2 formal living rooms connected by restored carved wood doorways and dining room with built in shelving. Hardwood floors throughout lead to the airy extended kitchen with plentiful storage and a Viking Range on center island, with custom-built China cabinet/pantry and half bathroom. Second floor provides larger main bedroom and Sun deck with newly updated composite flooring and copper railings. Two additional bedrooms with built-in shelving, and 4th smaller bedroom with washer/dryer hookup. Bathroom features steam shower and radiant heat tile floor. Turret room in attic with potential for finishing. Full basement includes custom workbench and ample storage. Freshly painted exterior and newly repaired slate roofing. All demension approx. Close to 495 and 3. TOUR THIS BEAUTIFUL HOME TODAY!
Location
State MA
County Middlesex
Area Highlands
Zoning SF
Direction Between Westford and Stevens St. Corner of Pine and Sanders
Rooms
Family Room Closet/Cabinets - Custom Built, Flooring - Wood, French Doors
Basement Full, Unfinished
Primary Bedroom Level Second
Dining Room Closet/Cabinets - Custom Built, Flooring - Wood, French Doors
Kitchen Closet/Cabinets - Custom Built, Flooring - Wood, Dining Area, Pantry, Countertops - Upgraded, Kitchen Island, Cabinets - Upgraded, Exterior Access, Storage, Wine Chiller, Gas Stove
Interior
Interior Features Closet - Linen, High Speed Internet Hookup, Bathroom - Full, Bathroom - Tiled With Shower Stall, Attic Access, Steam / Sauna, Closet, Bedroom, Bathroom, Foyer, Sauna/Steam/Hot Tub, Internet Available - Unknown
Heating Hot Water, Steam, Radiant
Cooling Window Unit(s)
Flooring Tile, Hardwood, Flooring - Wood, Flooring - Stone/Ceramic Tile
Fireplaces Number 1
Fireplaces Type Living Room
Appliance Range, Oven, Dishwasher, Disposal, Microwave, Countertop Range, Refrigerator, Freezer, Washer, Dryer, Wine Refrigerator, Other, Gas Water Heater, Utility Connections for Gas Range, Utility Connections for Gas Oven, Utility Connections for Electric Dryer
Laundry Dryer Hookup - Gas, Washer Hookup
Exterior
Exterior Feature Storage
Garage Spaces 1.0
Community Features Public Transportation, Shopping, Park, Golf, Highway Access, House of Worship, Private School, Public School, University
Utilities Available for Gas Range, for Gas Oven, for Electric Dryer, Washer Hookup
Waterfront false
Roof Type Slate
Parking Type Detached, Off Street, Paved
Total Parking Spaces 2
Garage Yes
Building
Lot Description Corner Lot
Foundation Stone
Sewer Public Sewer
Water Public
Schools
Elementary Schools Bailey
Middle Schools Daley
High Schools Lowell High
Read Less
Bought with Shannon Forsythe • Your Way Real Estate, LLC
GET MORE INFORMATION




