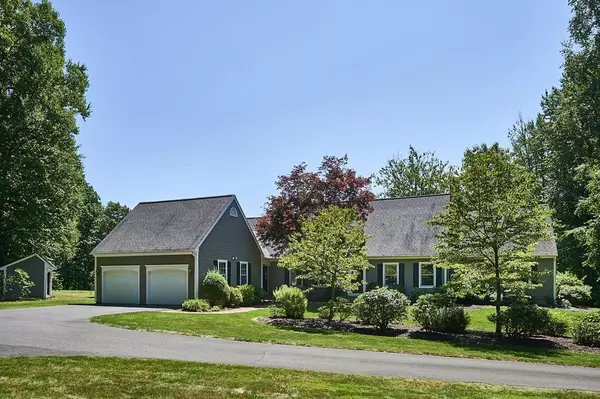For more information regarding the value of a property, please contact us for a free consultation.
407 Audubon Road Northampton, MA 01053
Want to know what your home might be worth? Contact us for a FREE valuation!

Our team is ready to help you sell your home for the highest possible price ASAP
Key Details
Sold Price $1,035,000
Property Type Single Family Home
Sub Type Single Family Residence
Listing Status Sold
Purchase Type For Sale
Square Footage 5,422 sqft
Price per Sqft $190
MLS Listing ID 73015343
Sold Date 09/29/22
Style Cape
Bedrooms 3
Full Baths 2
Half Baths 2
HOA Fees $41/ann
HOA Y/N true
Year Built 1986
Annual Tax Amount $11,400
Tax Year 2022
Lot Size 17.470 Acres
Acres 17.47
Property Description
Located in one of the most desirable neighborhoods in the Northampton Village of Leeds, this immaculate Cape is perfectly sited on 17 ac; lovely landscaped yard leads to cleared meadows, surrounded by stone walls & woods for PRIVACY...yet only 5M from downtown Northampton! A big FR w/ wood stove opens to redwood deck. The remodeled Kitchen has cherry cabinets, granite, a dining area & huge pantry. Formal DR w/ parquet floors is perfect for entertaining. Formal LR features a wood FP w/ French doors leading to a study w/closet, which could serve as a nursery.The Main BR is large & bright w/ walk-in closet & brand new ensuite bath w/ walk-in tiled shower, upgraded vanity & quartz countertop. 2 half baths newly updated. Upstairs, 2 big BR's each w/ 2 closets, a full bath & space to expand. The finished basement has walls paneled w/ cherry wood from the property & a stone hearth w/ wood stove; large, yet cozy for TV, pool & visits. Detached 3-car garage is a bonus to this unique property.
Location
State MA
County Hampshire
Area Leeds
Zoning RR
Direction Audubon Road, almost to Kennedy Rd, take right into subdivision, quickly bear right. House on left.
Rooms
Family Room Wood / Coal / Pellet Stove, Cathedral Ceiling(s), Closet, Flooring - Wall to Wall Carpet, Balcony / Deck, Deck - Exterior, Exterior Access, Remodeled
Basement Full, Partially Finished, Interior Entry, Bulkhead, Concrete, Unfinished
Primary Bedroom Level Main
Dining Room Closet, Flooring - Hardwood, French Doors, Exterior Access, Crown Molding
Kitchen Bathroom - Half, Closet, Flooring - Stone/Ceramic Tile, Dining Area, Balcony / Deck, Pantry, Countertops - Stone/Granite/Solid, Countertops - Upgraded, French Doors, Kitchen Island, Cabinets - Upgraded, Deck - Exterior, Exterior Access, Recessed Lighting, Remodeled, Closet - Double
Interior
Interior Features Bathroom - Half, Ceiling Fan(s), Closet, Crown Molding, Recessed Lighting, Bathroom, Home Office, Bonus Room, Central Vacuum, Finish - Sheetrock, Internet Available - Broadband
Heating Forced Air, Oil
Cooling Central Air
Flooring Tile, Carpet, Laminate, Parquet, Flooring - Stone/Ceramic Tile, Flooring - Wall to Wall Carpet
Fireplaces Number 1
Fireplaces Type Living Room, Wood / Coal / Pellet Stove
Appliance Range, Dishwasher, Disposal, Trash Compactor, Microwave, Refrigerator, Washer, Dryer, Vacuum System, Electric Water Heater, Tank Water Heater, Plumbed For Ice Maker, Utility Connections for Electric Range, Utility Connections for Electric Dryer
Laundry Dryer Hookup - Electric, Washer Hookup, Bathroom - Half, Ceiling Fan(s), Flooring - Stone/Ceramic Tile, Main Level, Electric Dryer Hookup, Exterior Access, Remodeled, First Floor
Exterior
Exterior Feature Rain Gutters, Storage, Professional Landscaping, Sprinkler System, Decorative Lighting, Stone Wall
Garage Spaces 5.0
Community Features Public Transportation, Shopping, Pool, Tennis Court(s), Park, Walk/Jog Trails, Golf, Medical Facility, Bike Path, Conservation Area, Highway Access, House of Worship, Private School, Public School, T-Station, University
Utilities Available for Electric Range, for Electric Dryer, Washer Hookup, Icemaker Connection
Waterfront false
Waterfront Description Stream
View Y/N Yes
View Scenic View(s)
Roof Type Shingle
Parking Type Attached, Detached, Garage Door Opener, Storage, Workshop in Garage, Paved Drive, Shared Driveway, Off Street, Driveway, Paved
Total Parking Spaces 10
Garage Yes
Building
Lot Description Wooded, Easements, Cleared, Level
Foundation Concrete Perimeter
Sewer Private Sewer
Water Private
Schools
Elementary Schools Leeds School
Middle Schools Jfk
High Schools Northampton Hs
Others
Senior Community false
Read Less
Bought with Anita Taylor • William Raveis R.E. & Home Services
GET MORE INFORMATION




