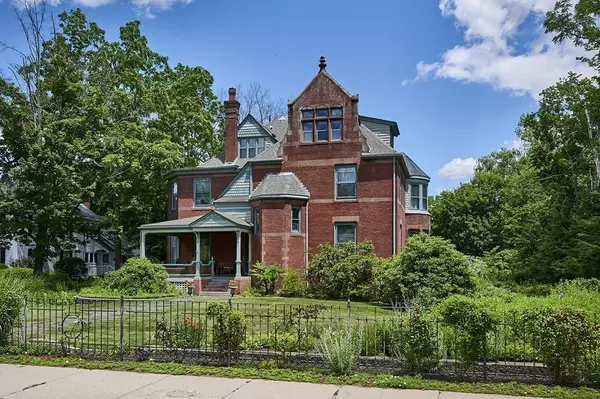For more information regarding the value of a property, please contact us for a free consultation.
275 Elm Street Northampton, MA 01060
Want to know what your home might be worth? Contact us for a FREE valuation!

Our team is ready to help you sell your home for the highest possible price ASAP
Key Details
Sold Price $1,375,000
Property Type Single Family Home
Sub Type Single Family Residence
Listing Status Sold
Purchase Type For Sale
Square Footage 4,417 sqft
Price per Sqft $311
Subdivision Smith College
MLS Listing ID 73006609
Sold Date 09/28/22
Style Victorian, Queen Anne
Bedrooms 4
Full Baths 2
Half Baths 2
HOA Y/N false
Year Built 1877
Annual Tax Amount $18,999
Tax Year 2022
Lot Size 0.940 Acres
Acres 0.94
Property Description
This Queen Anne Victorian is certainly one of Northampton's most recognizable and historically significant homes. Architectural details, both inside & out are exceptional. Offering over four thousand square feet of formal and informal living space, there is significant opportunity for any imagined leisure or entertaining activity. The nearly one acre parcel provides privacy, professional landscaping, many flowering gardens, beautiful perimeter fencing, a 3-car garage and a large gardening utility shed. There are 4 bedrooms, two full and 2 half-baths and the third floor is a more recent creation of a full bedroom suite. The outside attractions will speak for itself .. but inside...the decorative moldings, woodwork, flooring, multiple fireplaces, extensive tiling and so many other magical appointments have to be seen. Ceilings are between nine and ten feet high, rooms present different geometrical shapes & both roof and furnace are new in 2022. "How, when & who" by appointment !
Location
State MA
County Hampshire
Zoning URB
Direction Passing Smith College, House is 5th one after Franklin St. on thew right
Rooms
Family Room Flooring - Wood
Basement Full, Interior Entry, Bulkhead, Concrete
Primary Bedroom Level Third
Dining Room Beamed Ceilings, Flooring - Wood
Kitchen Ceiling Fan(s), Flooring - Wood, Pantry, Countertops - Stone/Granite/Solid, Countertops - Upgraded, Kitchen Island, Breakfast Bar / Nook, Cabinets - Upgraded, Lighting - Overhead
Interior
Interior Features Bathroom - Half, Lighting - Overhead, Library
Heating Hot Water, Natural Gas, Fireplace
Cooling Window Unit(s)
Flooring Wood, Tile, Flooring - Wood
Fireplaces Number 5
Fireplaces Type Dining Room, Kitchen, Living Room
Appliance Range, Microwave, Refrigerator, Washer, Dryer, Gas Water Heater, Utility Connections for Gas Range
Laundry Closet - Cedar, Flooring - Wood, Washer Hookup, Second Floor
Exterior
Exterior Feature Storage, Professional Landscaping, Sprinkler System, Garden
Garage Spaces 3.0
Fence Fenced
Community Features Public Transportation, Shopping, Pool, Tennis Court(s), Park, Walk/Jog Trails, Golf, Medical Facility, Bike Path, Conservation Area, Highway Access, House of Worship, Public School, Sidewalks
Utilities Available for Gas Range
Waterfront false
Roof Type Shingle
Parking Type Detached, Garage Door Opener, Storage, Paved Drive, Paved
Total Parking Spaces 3
Garage Yes
Building
Lot Description Level
Foundation Irregular
Sewer Public Sewer
Water Public
Schools
Elementary Schools K-5
Middle Schools 6-8
High Schools 9-12
Read Less
Bought with Linda Webster • Coldwell Banker Community REALTORS®
GET MORE INFORMATION




