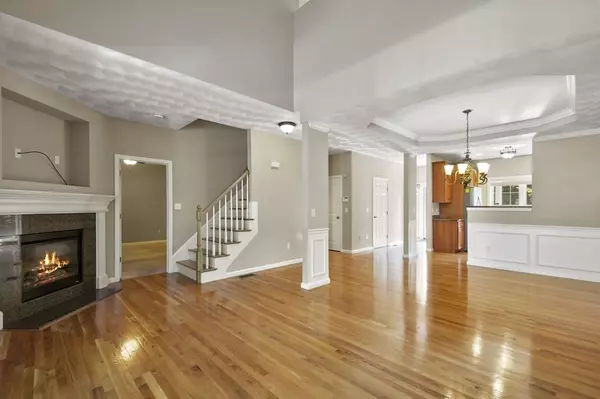For more information regarding the value of a property, please contact us for a free consultation.
19 Village Drive #19 Shirley, MA 01464
Want to know what your home might be worth? Contact us for a FREE valuation!

Our team is ready to help you sell your home for the highest possible price ASAP
Key Details
Sold Price $400,000
Property Type Condo
Sub Type Condominium
Listing Status Sold
Purchase Type For Sale
Square Footage 1,634 sqft
Price per Sqft $244
MLS Listing ID 73031324
Sold Date 09/27/22
Bedrooms 3
Full Baths 2
Half Baths 1
HOA Fees $330/mo
HOA Y/N true
Year Built 2011
Annual Tax Amount $4,680
Tax Year 2022
Property Description
Welcome home to this immaculate 2 bedroom, 2.5 bath Townhouse style condo nestled within Village at Phoenix Pond 55+ Community. Upon entering you will adore the open sun-drenched living space consisting of a spacious living room that flows into a dining area featuring a fireplace for the upcoming colder months & access to the back deck. Enjoy cooking in the cabinet packed kitchen offering s/s appliances & plenty of countertop space. The first fl also features a ½ bath w/ laundry & the primary suite complete with a full ensuite bath & 2 closets! Upstairs are 2 additional good-sized bedrooms, another full bath & a storage room! Soak up the rays of sunshine on the private back deck or on the brick patio both overlooks the treelined. Great location w/ convenient access to Route 2 & the commuter rail.
Location
State MA
County Middlesex
Zoning R2
Direction Shaker Rd to Village Dr
Rooms
Basement Y
Primary Bedroom Level First
Dining Room Coffered Ceiling(s), Flooring - Hardwood, Chair Rail, Open Floorplan, Wainscoting
Kitchen Flooring - Hardwood, Countertops - Stone/Granite/Solid, Open Floorplan, Recessed Lighting, Stainless Steel Appliances
Interior
Heating Forced Air, Natural Gas
Cooling Central Air, Dual
Flooring Tile, Carpet, Hardwood
Fireplaces Number 1
Fireplaces Type Living Room
Appliance Range, Disposal, Microwave, Refrigerator, Washer, Dryer, Gas Water Heater, Tank Water Heaterless, Utility Connections for Gas Range, Utility Connections for Electric Dryer
Laundry In Unit, Washer Hookup
Exterior
Exterior Feature Rain Gutters
Garage Spaces 2.0
Community Features Park, Walk/Jog Trails, Bike Path, Public School, Adult Community
Utilities Available for Gas Range, for Electric Dryer, Washer Hookup
Waterfront false
Roof Type Shingle
Parking Type Attached, Garage Door Opener, Deeded, Off Street, Paved
Total Parking Spaces 4
Garage Yes
Building
Story 2
Sewer Public Sewer
Water Public
Others
Pets Allowed Yes w/ Restrictions
Senior Community true
Read Less
Bought with Lynn Walsh • Coldwell Banker Realty - Leominster
GET MORE INFORMATION




