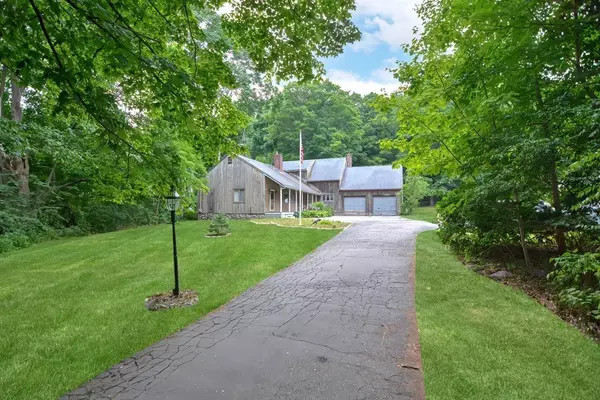For more information regarding the value of a property, please contact us for a free consultation.
511 Washington St Holliston, MA 01746
Want to know what your home might be worth? Contact us for a FREE valuation!

Our team is ready to help you sell your home for the highest possible price ASAP
Key Details
Sold Price $580,000
Property Type Single Family Home
Sub Type Single Family Residence
Listing Status Sold
Purchase Type For Sale
Square Footage 2,518 sqft
Price per Sqft $230
MLS Listing ID 73018342
Sold Date 09/22/22
Style Contemporary
Bedrooms 4
Full Baths 3
Year Built 1978
Annual Tax Amount $8,647
Tax Year 2022
Lot Size 2.770 Acres
Acres 2.77
Property Description
Welcome to this unique property next door to the Historical Society tucked away on 2.77 acres marked by Farmer's stone-walls & abutting Poitras conservation land & trails. A short walk to town, this 4 BR home has over 2500 sf of living space. The original home was built sometime in the 19th century featuring 9ft ceilings on the first floor, fir hardwoods in the LR w/woodstove & Den or Office, an open Kitchen & DR w/breakfast bar & full bath. The back addition includes a first floor main BR w/full bath, sauna & walk-in closet plus a wall of sliders w/views of pure nature, a laundry room & FR w/vaulted ceiling, pine flooring & FP. Upstairs there are 3 more BR's, a 3rd full bath & secret hideaway over garage, ideal for kids play. Additional features include: 2C attached garage, front farmers porch, large back deck w/hot tub & outdoor shower! A 2yr old 5-zone heating system, newer oil tank & new 4BR septic to be installed. A perfect project - move right in & begin to gain sweat equity!
Location
State MA
County Middlesex
Zoning 40
Direction Next door to the Historical Society
Rooms
Family Room Flooring - Wood
Basement Full, Bulkhead, Sump Pump
Primary Bedroom Level First
Dining Room Flooring - Hardwood
Kitchen Flooring - Vinyl, Breakfast Bar / Nook
Interior
Interior Features Home Office, High Speed Internet
Heating Baseboard, Oil
Cooling None
Flooring Wood, Tile, Vinyl, Carpet, Flooring - Hardwood
Fireplaces Number 2
Fireplaces Type Family Room
Appliance Range, Dishwasher, Refrigerator, Washer, Dryer, Tank Water Heater
Laundry First Floor
Exterior
Garage Spaces 2.0
Community Features Shopping, Walk/Jog Trails, Golf, Bike Path, Conservation Area, Public School
Waterfront false
Roof Type Shingle
Parking Type Attached, Paved Drive
Total Parking Spaces 6
Garage Yes
Building
Lot Description Wooded, Easements
Foundation Concrete Perimeter, Stone
Sewer Private Sewer
Water Public
Read Less
Bought with Aran Homes Group • Keller Williams Realty
GET MORE INFORMATION




