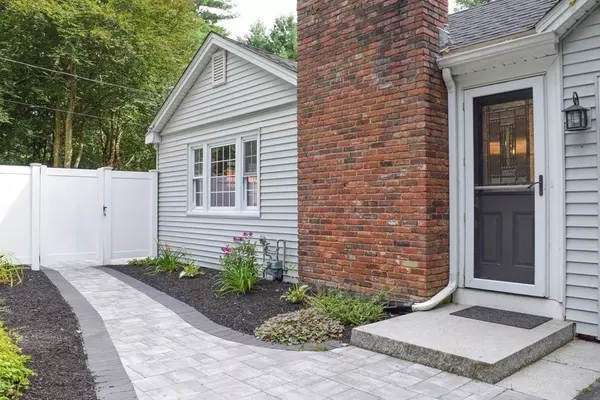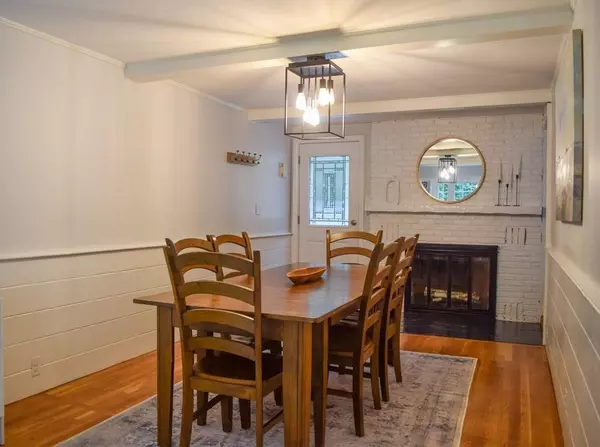For more information regarding the value of a property, please contact us for a free consultation.
148 Haverhill Rd Topsfield, MA 01983
Want to know what your home might be worth? Contact us for a FREE valuation!

Our team is ready to help you sell your home for the highest possible price ASAP
Key Details
Sold Price $650,000
Property Type Single Family Home
Sub Type Single Family Residence
Listing Status Sold
Purchase Type For Sale
Square Footage 1,478 sqft
Price per Sqft $439
MLS Listing ID 73016489
Sold Date 09/22/22
Style Ranch
Bedrooms 3
Full Baths 2
HOA Y/N false
Year Built 1944
Annual Tax Amount $8,377
Tax Year 2022
Lot Size 0.920 Acres
Acres 0.92
Property Description
Motivated Sellers. Sprawling Ranch in a perfect location across the street from Hood’s Pond and two minutes to route 95. This amazing home has a formal dining room, living room, eat in kitchen, three bedrooms, updated full bathroom, updated ¾ bathroom with laundry and office all on one floor. In the basement you will find a toy room/family room for enjoyment with plenty of storage for all. On the exterior you have a one car oversized garage, new large fenced in yard, professional landscaping/hardscaping and still plenty of flat space to use. This charming home will not last long. See list of extensive updates on home attached. Sale is subject to sellers finding suitable housing. home has been identified.
Location
State MA
County Essex
Zoning ORA
Direction GPS
Rooms
Basement Full, Partially Finished, Interior Entry, Concrete
Primary Bedroom Level Main
Dining Room Closet/Cabinets - Custom Built, Flooring - Hardwood, Window(s) - Picture, Lighting - Overhead
Kitchen Flooring - Stone/Ceramic Tile, Countertops - Stone/Granite/Solid, Open Floorplan, Recessed Lighting, Lighting - Overhead
Interior
Interior Features Lighting - Overhead, Play Room, Home Office
Heating Baseboard, Natural Gas
Cooling Window Unit(s)
Flooring Tile, Carpet, Hardwood, Stone / Slate, Flooring - Wall to Wall Carpet
Fireplaces Number 1
Fireplaces Type Dining Room
Appliance Range, Dishwasher, Microwave, Refrigerator, Washer, Dryer, Gas Water Heater, Plumbed For Ice Maker, Utility Connections for Gas Range, Utility Connections for Gas Dryer
Laundry First Floor
Exterior
Exterior Feature Professional Landscaping, Garden
Garage Spaces 1.0
Fence Fenced/Enclosed, Fenced
Pool Above Ground
Community Features Public Transportation, Shopping, Park, Stable(s), Golf, Medical Facility, Conservation Area, Highway Access, House of Worship, Public School
Utilities Available for Gas Range, for Gas Dryer, Icemaker Connection
Waterfront false
Waterfront Description Beach Front, Lake/Pond, 3/10 to 1/2 Mile To Beach, Beach Ownership(Private,Association,Other (See Remarks))
Roof Type Shingle
Parking Type Attached, Paved Drive, Off Street, Paved
Total Parking Spaces 6
Garage Yes
Private Pool true
Building
Lot Description Cleared, Level
Foundation Block, Stone
Sewer Private Sewer
Water Private
Schools
Elementary Schools Steward
Middle Schools Proctor
High Schools Masconomet
Others
Senior Community false
Read Less
Bought with Paul J. Cervone • Lamacchia Realty, Inc.
GET MORE INFORMATION




