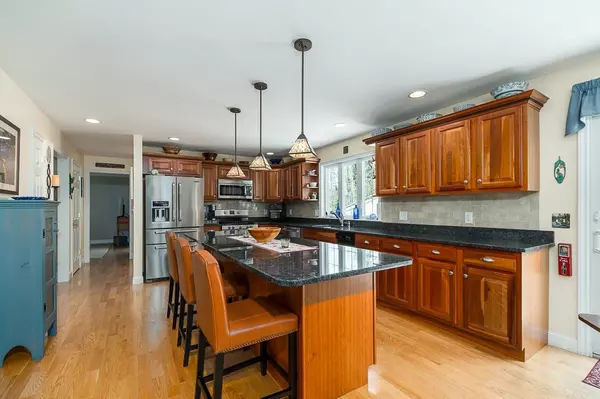For more information regarding the value of a property, please contact us for a free consultation.
40 Longmeadow Dr. Rowley, MA 01969
Want to know what your home might be worth? Contact us for a FREE valuation!

Our team is ready to help you sell your home for the highest possible price ASAP
Key Details
Sold Price $1,100,000
Property Type Single Family Home
Sub Type Single Family Residence
Listing Status Sold
Purchase Type For Sale
Square Footage 2,928 sqft
Price per Sqft $375
Subdivision Longmeadow
MLS Listing ID 72977583
Sold Date 09/20/22
Style Colonial
Bedrooms 4
Full Baths 2
Half Baths 1
HOA Y/N false
Year Built 2005
Annual Tax Amount $10,944
Tax Year 2022
Lot Size 1.540 Acres
Acres 1.54
Property Description
Buyer finan. denied! One owner since built in 2005, with a singular mission…maintain their home in perfect condition. Mission accomplished! Starts w/ 1.5+ Ac well-manicured, expansive level lot & a tree border for privacy. 2 car gar under + a detached 36' X 24' gar/outbuilding w/ power & lean-to shed off back. Great for hid-a-way, project center, or car storage. 1st flr of pristine colonial has large sunny fmrm w/ frplc opening to granite & SS kitchen. Diningrm & lvrm w/ crown moldings. HW Flrs thru-out 1st flr including office. 2nd flr hallway & mstr suite are HW also. 2nd flr Laundry room w/ large closet. Primary bath, guest bath + 3 addl spacious sunny bdrms round out the 2nd flr. Private deck & stone patio transition seamlessly to fenced gunite inground heated pool. Grounds provide a sports mecca. Walk up attic. Central vacuum. 5 burner gas range w/gas oven & separate electric wall oven. Benefit by years of meticulous maintenance & all Rowley offers including MBTA train to Boston
Location
State MA
County Essex
Zoning RD
Direction Haverhill Street (Route 133) to Longmeadow Dr.
Rooms
Family Room Flooring - Hardwood, Cable Hookup
Basement Full, Partially Finished, Interior Entry, Garage Access, Concrete
Primary Bedroom Level Second
Dining Room Flooring - Hardwood, Crown Molding
Kitchen Flooring - Hardwood, Dining Area, Pantry, Countertops - Stone/Granite/Solid, Countertops - Upgraded, Kitchen Island, Recessed Lighting, Gas Stove, Lighting - Pendant, Lighting - Overhead
Interior
Interior Features Closet/Cabinets - Custom Built, Sun Room
Heating Forced Air
Cooling Central Air
Flooring Tile, Carpet, Hardwood, Flooring - Hardwood
Fireplaces Number 1
Fireplaces Type Family Room
Appliance Range, Oven, Dishwasher, Trash Compactor, Microwave, Refrigerator, Washer, Dryer, Vacuum System, Gas Water Heater, Tank Water Heater, Utility Connections for Gas Range, Utility Connections for Gas Oven, Utility Connections for Electric Oven, Utility Connections for Electric Dryer
Laundry Closet - Linen, Flooring - Stone/Ceramic Tile, Second Floor, Washer Hookup
Exterior
Exterior Feature Sprinkler System
Garage Spaces 4.0
Pool In Ground
Community Features Public Transportation, Shopping, Park, Walk/Jog Trails, Stable(s), Golf, Medical Facility, Bike Path, Conservation Area, Highway Access, House of Worship, Marina, Private School, Public School, T-Station
Utilities Available for Gas Range, for Gas Oven, for Electric Oven, for Electric Dryer, Washer Hookup
Waterfront false
Waterfront Description Beach Front, River, Beach Ownership(Public)
View Y/N Yes
View Scenic View(s)
Roof Type Shingle
Parking Type Attached, Detached, Garage Door Opener, Storage, Workshop in Garage, Garage Faces Side, Paved Drive, Off Street, Driveway, Paved
Total Parking Spaces 8
Garage Yes
Private Pool true
Building
Lot Description Cul-De-Sac, Wooded, Cleared, Level
Foundation Concrete Perimeter, Irregular
Sewer Private Sewer
Water Public
Schools
Elementary Schools Pinegrove
Middle Schools Triton
High Schools Triton
Others
Senior Community false
Read Less
Bought with Ellen Hazo • Advisors Living - New Developments
GET MORE INFORMATION




