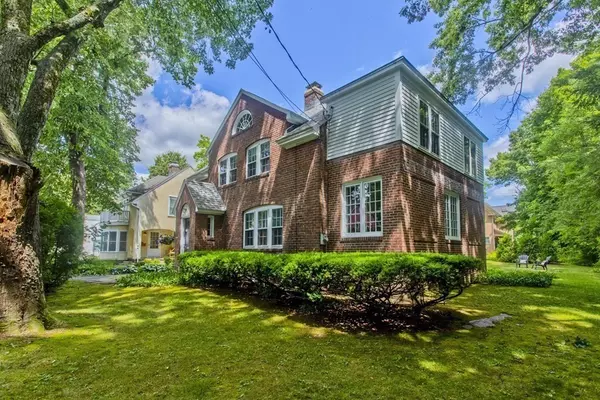For more information regarding the value of a property, please contact us for a free consultation.
6 Franklin Court Northampton, MA 01060
Want to know what your home might be worth? Contact us for a FREE valuation!

Our team is ready to help you sell your home for the highest possible price ASAP
Key Details
Sold Price $600,000
Property Type Single Family Home
Sub Type Single Family Residence
Listing Status Sold
Purchase Type For Sale
Square Footage 1,916 sqft
Price per Sqft $313
MLS Listing ID 73012125
Sold Date 09/20/22
Style Colonial, Other (See Remarks)
Bedrooms 3
Full Baths 1
Half Baths 1
Year Built 1920
Annual Tax Amount $7,105
Tax Year 2022
Lot Size 6,969 Sqft
Acres 0.16
Property Description
Stroll to Childs Park and close to the bike path, this charming Brick Center-Gable Colonial with handsome period details and hardwood floors is nestled at the end of Franklin Court and offers a lovely and private backyard bordered by hosta gardens and a hedgerow. A double sunburst window in the front attic gable adds a stately quality. The front entryway with slate floor provides a weather break and a delightful circular floorplan welcomes you through to an inviting living room with fireplace and a sunlit dining room and kitchen that both overlook the backyard. Tucked to one side off the dining room is a private front to back den/study perfect for a home office or playroom with lots of windows overlooking the side yard. A half bath and side mudroom entrance with storage complete this level. Up are 3 bedrooms, another front to back study, walk up attic access plus a tiled art deco full bath. Outside is a large 2 car garage & paved drive. Minutes to downtown, local schools & restaurants.
Location
State MA
County Hampshire
Zoning URB
Direction Off Prospect Street to Franklin to Franklin Court. Franklin Court is a Dead End Street
Rooms
Basement Partial, Interior Entry, Concrete
Primary Bedroom Level Second
Dining Room Flooring - Hardwood, Lighting - Overhead
Kitchen Flooring - Vinyl, Lighting - Overhead
Interior
Interior Features Lighting - Overhead, Closet, Den, Study, Foyer, Internet Available - Broadband
Heating Electric Baseboard, Steam, Oil
Cooling None
Flooring Tile, Vinyl, Carpet, Hardwood, Stone / Slate, Flooring - Wall to Wall Carpet, Flooring - Hardwood, Flooring - Stone/Ceramic Tile
Fireplaces Number 1
Fireplaces Type Living Room
Appliance Range, Refrigerator, Washer, Dryer, Electric Water Heater, Tank Water Heater, Utility Connections for Electric Range, Utility Connections for Electric Dryer
Laundry Washer Hookup
Exterior
Garage Spaces 2.0
Utilities Available for Electric Range, for Electric Dryer, Washer Hookup
Waterfront false
Roof Type Shingle
Parking Type Detached, Off Street, Paved
Total Parking Spaces 3
Garage Yes
Building
Lot Description Level
Foundation Block, Brick/Mortar
Sewer Public Sewer
Water Public
Schools
Elementary Schools Jackson
Middle Schools Jfk
High Schools Nhs Or Smith Vk
Read Less
Bought with Stephen Sheldon • Rental Housing Service
GET MORE INFORMATION




