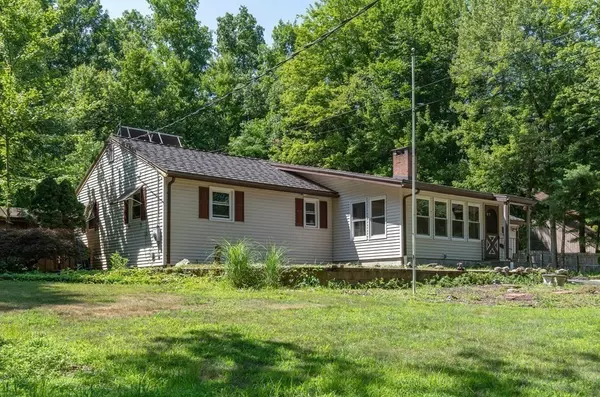For more information regarding the value of a property, please contact us for a free consultation.
358 Chesterfield Rd Northampton, MA 01053
Want to know what your home might be worth? Contact us for a FREE valuation!

Our team is ready to help you sell your home for the highest possible price ASAP
Key Details
Sold Price $350,000
Property Type Single Family Home
Sub Type Single Family Residence
Listing Status Sold
Purchase Type For Sale
Square Footage 1,312 sqft
Price per Sqft $266
MLS Listing ID 73015167
Sold Date 09/20/22
Style Ranch
Bedrooms 3
Full Baths 1
HOA Y/N false
Year Built 1962
Annual Tax Amount $4,691
Tax Year 2022
Lot Size 0.960 Acres
Acres 0.96
Property Description
This home has been loved and cared for by the same family since 1963, now it is time for someone new to come and make it their own. Inside you will find a spacious living room with working fireplace and mini-split, large eat-in kitchen and 3 bedrooms. Set on nearly an acre, the expansive yard includes an inground pool (new liner 2020) and garden areas that are waiting to be planted by the new owners. There are many mechanical upgrades including a Buderus furnace(2008), Roth oil tank(2008) and newer hot water heater. A metal roof and updated windows were added in 2010. There is an abundance of potential for this sweet home! Come see it in person! First showings at the open house Saturday 12:30-2:30, Sunday 10-12.
Location
State MA
County Hampshire
Area Leeds
Zoning RR
Direction Follow GPS, Spring St to Chesterfield Rd
Rooms
Basement Full, Bulkhead
Primary Bedroom Level First
Kitchen Ceiling Fan(s), Flooring - Vinyl
Interior
Interior Features Internet Available - Broadband
Heating Central, Oil, Ductless
Cooling Ductless
Flooring Wood, Tile, Vinyl
Fireplaces Number 1
Appliance Range, Dishwasher, Washer, Dryer, ENERGY STAR Qualified Refrigerator, Electric Water Heater, Solar Hot Water, Plumbed For Ice Maker, Utility Connections for Electric Range, Utility Connections for Electric Oven, Utility Connections for Electric Dryer
Laundry In Basement, Washer Hookup
Exterior
Exterior Feature Rain Gutters
Garage Spaces 1.0
Pool In Ground
Community Features Park, Walk/Jog Trails, Golf, Medical Facility, Bike Path, Conservation Area, Public School
Utilities Available for Electric Range, for Electric Oven, for Electric Dryer, Washer Hookup, Icemaker Connection
Waterfront false
Waterfront Description Beach Front, 1 to 2 Mile To Beach, Beach Ownership(Public)
Roof Type Metal
Parking Type Attached, Paved Drive, Off Street
Total Parking Spaces 4
Garage Yes
Private Pool true
Building
Lot Description Cleared, Sloped
Foundation Concrete Perimeter
Sewer Private Sewer
Water Private
Schools
Elementary Schools Leeds
Middle Schools Jfk
High Schools Nhs
Read Less
Bought with Martha Grinnell • Alliance Partners Real Estate LLC
GET MORE INFORMATION




