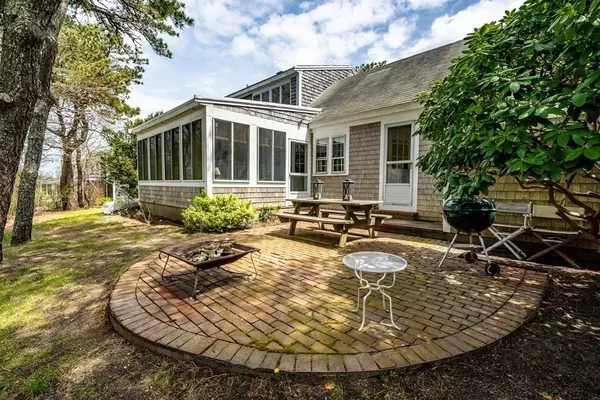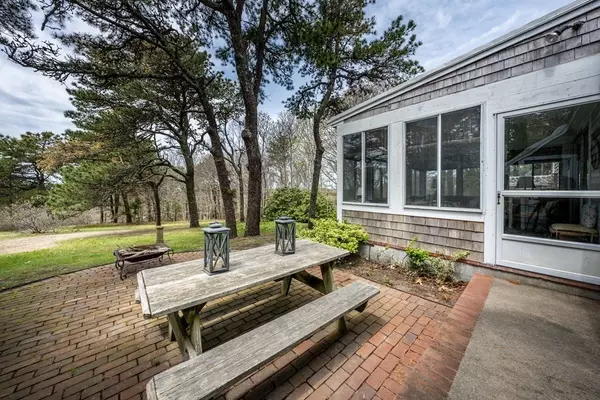For more information regarding the value of a property, please contact us for a free consultation.
165 Blueberry Pond Dr Brewster, MA 02631
Want to know what your home might be worth? Contact us for a FREE valuation!

Our team is ready to help you sell your home for the highest possible price ASAP
Key Details
Sold Price $818,000
Property Type Single Family Home
Sub Type Single Family Residence
Listing Status Sold
Purchase Type For Sale
Square Footage 1,968 sqft
Price per Sqft $415
Subdivision Blueberry Pond
MLS Listing ID 72980997
Sold Date 09/16/22
Style Cape
Bedrooms 4
Full Baths 2
HOA Fees $6/ann
HOA Y/N true
Year Built 1966
Annual Tax Amount $4,147
Tax Year 2022
Lot Size 0.850 Acres
Acres 0.85
Property Description
Blueberry Pond Assoc. Once in over 30 yrs an opportunity comes along in this desirable and convenient neighborhood just south of 6A. Stroll to the pond for swimming, kayaking or fishing within 4/10ths mile or stroll to Bike Trail within the Association- 2/10ths mile. This hidden 1,968 sq. ft gem is nestled on .85 of a very private setting. Floor plan is versatile, all ample sized rooms, double closets and offers 4 bdrms, 2 on first flr and 2 on second flr, 2 full baths, a fireplaced living room, a large dedicated Laundry/Mudroom plus a sunroom overlooking the beautiful backyard and brick patio, an outdoor shower and a one car garage. Unfinished full basement with high ceiling plus attic storage. It comes fully furnished with all appliances incl. W/D with few minor exceptions. Gas furnace is approx. 5/6 yrs and is run by propane gas although the street has natural gas. Location optimal to Bay beaches and Orleans for shopping etc. All info deemed reliable, but agents/buyers confirm.
Location
State MA
County Barnstable
Area Brewster (Village)
Zoning rm
Direction 6A to Millstone Rd to first right after Bike Trail on Blueberry Pond Dr, then immediate left to #165
Rooms
Basement Full
Primary Bedroom Level First
Interior
Interior Features Mud Room, Sun Room
Heating Forced Air, Propane
Cooling None
Flooring Wood, Tile, Vinyl
Fireplaces Number 1
Appliance Range, Refrigerator, Washer, Dryer, Propane Water Heater, Utility Connections for Gas Range, Utility Connections for Gas Dryer
Laundry First Floor
Exterior
Exterior Feature Balcony
Garage Spaces 1.0
Utilities Available for Gas Range, for Gas Dryer
Waterfront false
Waterfront Description Beach Front, Lake/Pond, Walk to, 3/10 to 1/2 Mile To Beach, Beach Ownership(Association)
Roof Type Shingle
Parking Type Attached, Paved Drive
Total Parking Spaces 6
Garage Yes
Building
Lot Description Underground Storage Tank, Gentle Sloping
Foundation Concrete Perimeter
Sewer Private Sewer
Water Public
Schools
Elementary Schools Brewster
Middle Schools Nauset
High Schools Nauset
Others
Acceptable Financing Estate Sale
Listing Terms Estate Sale
Read Less
Bought with Sherri Simms • Kinlin Grover Compass
GET MORE INFORMATION




