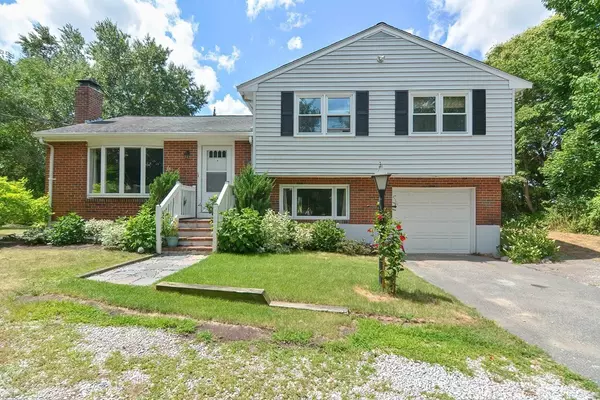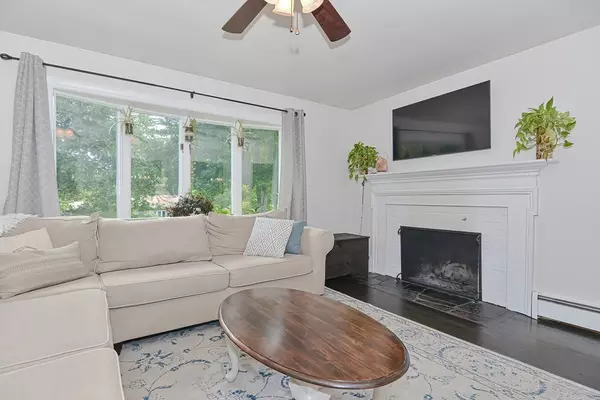For more information regarding the value of a property, please contact us for a free consultation.
541 Norfolk St Holliston, MA 01746
Want to know what your home might be worth? Contact us for a FREE valuation!

Our team is ready to help you sell your home for the highest possible price ASAP
Key Details
Sold Price $525,000
Property Type Single Family Home
Sub Type Single Family Residence
Listing Status Sold
Purchase Type For Sale
Square Footage 1,502 sqft
Price per Sqft $349
MLS Listing ID 73023749
Sold Date 09/20/22
Bedrooms 3
Full Baths 2
HOA Y/N false
Year Built 1963
Annual Tax Amount $7,315
Tax Year 2022
Lot Size 0.450 Acres
Acres 0.45
Property Description
This immaculately-maintained, HGTV-worthy multi-level home is bigger than she appears, spanning across 3 levels of finished living area with expansion possibility in the basement. The pristine interior has 3 large bedrooms and so much character flowing throughout– built-ins in the den, shiplap accent walls, custom closets, walnut butcher block counter w/wine fridge, open-concept kitchen w/breakfast bar. Some of the MANY recent updates include fully-renovated kitchens/baths, refinished hardwoods, conversion of rear deck into beautiful 3-season porch, repointed chimney & working fireplace, full-house Culligan water filtration system providing bottled water right from your kitchen sink, and a NEW SEPTIC being installed next week! The generously-sized yard offers tasteful landscaping and just enough privacy. Ample storage between attic/shed. Generator hookup. All this and more in the quaint town of Holliston, just 1/4 mile to Stoddard Park/Beach and short drive to restaurants/shopping!
Location
State MA
County Middlesex
Zoning 30
Direction Central Street to Norfolk Street
Rooms
Family Room Closet/Cabinets - Custom Built, Flooring - Wall to Wall Carpet, Window(s) - Picture, Exterior Access, Recessed Lighting
Basement Partial, Interior Entry, Concrete, Unfinished
Primary Bedroom Level Third
Kitchen Flooring - Hardwood, Flooring - Laminate, Dining Area, Countertops - Stone/Granite/Solid, Breakfast Bar / Nook, Deck - Exterior, Exterior Access, Open Floorplan, Recessed Lighting, Remodeled, Slider, Stainless Steel Appliances, Wine Chiller, Peninsula
Interior
Heating Baseboard, Oil
Cooling Window Unit(s)
Flooring Carpet, Laminate, Hardwood
Fireplaces Number 1
Fireplaces Type Living Room
Appliance Range, Dishwasher, Refrigerator, Washer, Dryer, Water Treatment, Wine Refrigerator, Water Softener, Electric Water Heater, Tank Water Heater, Utility Connections for Electric Range, Utility Connections for Electric Dryer
Laundry Laundry Closet, Flooring - Laminate, Cabinets - Upgraded, Electric Dryer Hookup, Exterior Access, Washer Hookup, Lighting - Overhead, First Floor
Exterior
Exterior Feature Rain Gutters, Storage
Garage Spaces 1.0
Fence Invisible
Community Features Shopping, Park, Walk/Jog Trails, Golf, Medical Facility, Bike Path, Conservation Area, House of Worship, Public School
Utilities Available for Electric Range, for Electric Dryer, Washer Hookup
Waterfront false
Waterfront Description Beach Front, Lake/Pond, 1/10 to 3/10 To Beach, Beach Ownership(Public)
Roof Type Shingle
Parking Type Attached, Garage Door Opener, Storage, Paved Drive, Off Street, Stone/Gravel, Paved
Total Parking Spaces 5
Garage Yes
Building
Lot Description Gentle Sloping
Foundation Concrete Perimeter
Sewer Private Sewer
Water Public
Schools
Elementary Schools Miller
Middle Schools Robert Adams
High Schools Holliston High
Others
Senior Community false
Read Less
Bought with Dan O'Connell Sr • LAER Realty Partners
GET MORE INFORMATION




