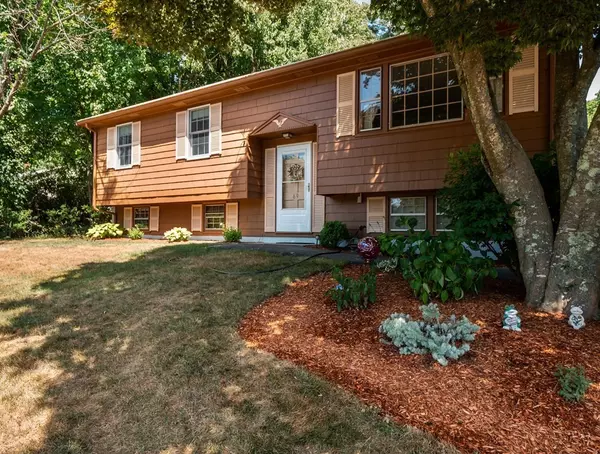For more information regarding the value of a property, please contact us for a free consultation.
69 Jerrold Street Holliston, MA 01746
Want to know what your home might be worth? Contact us for a FREE valuation!

Our team is ready to help you sell your home for the highest possible price ASAP
Key Details
Sold Price $507,000
Property Type Single Family Home
Sub Type Single Family Residence
Listing Status Sold
Purchase Type For Sale
Square Footage 1,244 sqft
Price per Sqft $407
Subdivision Brentwood
MLS Listing ID 73019683
Sold Date 09/15/22
Style Raised Ranch
Bedrooms 3
Full Baths 1
HOA Y/N false
Year Built 1965
Annual Tax Amount $6,783
Tax Year 2022
Lot Size 0.410 Acres
Acres 0.41
Property Description
Meticulously maintained raised ranch in desirable Brentwood neighborhood! This well kept gem is just waiting for new life and fresh ideas. Bring your imagination and tour the updated Kitchen with loads of new cabinets, granite countertops, tiled backsplash and hardwood floors. HW continue into the DR and open into the Living room. A peekaboo window into the Family room with wrap around windows and fresh carpet makes for great movie nights or added entertaining. Carpeted Living room, hallway, stairs and bedrooms have hardwoods under. New interior doors. New laminate floor in bathroom and crown molding finish the top floor. LL has an oversized carpeted bonus room w/ closet and an additional Recreational space to use any way you choose, a playroom, Den, office, or bar...if you can think it, you can create it. Outside patio with gazebo and shed for storage. Good sized yard to enjoy your weekends. Utility room has a work bench and plenty of storage. Close to Pinecrest GC and Out Post farm.
Location
State MA
County Middlesex
Zoning 30
Direction Prentice St. to left on Chamberlain St. to right on Jerrold St. All the way down on left.
Rooms
Family Room Closet, Flooring - Wall to Wall Carpet, Lighting - Sconce, Lighting - Overhead
Basement Full, Partially Finished, Bulkhead
Primary Bedroom Level Main
Dining Room Flooring - Hardwood, Open Floorplan, Lighting - Overhead, Crown Molding
Kitchen Flooring - Hardwood, Countertops - Stone/Granite/Solid, Open Floorplan, Remodeled, Gas Stove, Lighting - Overhead
Interior
Interior Features Closet, Bonus Room, High Speed Internet
Heating Central, Forced Air, Natural Gas
Cooling Central Air
Flooring Carpet, Hardwood, Wood Laminate, Flooring - Wall to Wall Carpet
Appliance Range, Dishwasher, Microwave, Refrigerator, Washer, Dryer, Gas Water Heater, Tank Water Heater, Utility Connections for Gas Range, Utility Connections for Gas Dryer
Laundry In Basement, Washer Hookup
Exterior
Exterior Feature Rain Gutters
Community Features Public Transportation, Shopping, Tennis Court(s), Park, Walk/Jog Trails, Golf, Bike Path, Public School, Sidewalks
Utilities Available for Gas Range, for Gas Dryer, Washer Hookup
Waterfront false
Waterfront Description Beach Front, Lake/Pond, Beach Ownership(Public)
Roof Type Shingle
Parking Type Paved Drive, Off Street, Deeded, Paved
Total Parking Spaces 6
Garage No
Building
Lot Description Wooded, Gentle Sloping, Level
Foundation Concrete Perimeter
Sewer Private Sewer
Water Public
Schools
Elementary Schools Placent/Miller
Middle Schools Adams Middle
High Schools Holliston High
Others
Acceptable Financing Contract
Listing Terms Contract
Read Less
Bought with Mary V. Surette • Coldwell Banker Realty - Worcester
GET MORE INFORMATION




