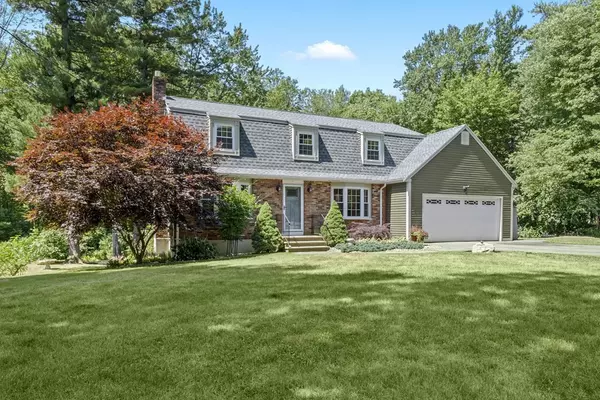For more information regarding the value of a property, please contact us for a free consultation.
12 Overbrook Rd Middleton, MA 01949
Want to know what your home might be worth? Contact us for a FREE valuation!

Our team is ready to help you sell your home for the highest possible price ASAP
Key Details
Sold Price $853,000
Property Type Single Family Home
Sub Type Single Family Residence
Listing Status Sold
Purchase Type For Sale
Square Footage 2,411 sqft
Price per Sqft $353
MLS Listing ID 73010783
Sold Date 09/16/22
Style Gambrel /Dutch
Bedrooms 4
Full Baths 2
Half Baths 1
Year Built 1971
Annual Tax Amount $7,715
Tax Year 2022
Lot Size 0.600 Acres
Acres 0.6
Property Description
Welcome to 12 Overbrook Rd…the HOME and NEIGHBORHOOD you have been waiting for!! Set at the end of a cul-de-sac, this sizeable gambrel-style home is remarkable in every way. The sleek and stylish kitchen features quartz counters, gas cooking, LG stainless-steel appliances, and an oversized island with ample cabinets, pendant lighting, and seating for four. Open to the kitchen is an elegant dining room with bay window and a beautiful sunroom with vaulted ceiling and abundance of natural light. Multiple living areas provide for casual and formal options. Two access points lead to your modern and spacious deck with easy maintenance. Upstairs provides a classic 4 bedroom layout featuring a wonderful primary bedroom and updated ensuite. The basement offers young utilities, potential for additional living space, and a walkout to your large backyard with fire pit and peaceful screened in area under the deck. This neighborhood is THE PLACE TO BE FOR HALLOWEEN, so be sure to buy lots of candy.
Location
State MA
County Essex
Zoning R1A
Direction 114 to Meadow Drive to Overbrook Road
Rooms
Family Room Flooring - Laminate
Basement Walk-Out Access
Primary Bedroom Level Second
Dining Room Flooring - Hardwood, Window(s) - Bay/Bow/Box
Kitchen Flooring - Hardwood, Countertops - Stone/Granite/Solid, Cabinets - Upgraded, Stainless Steel Appliances, Lighting - Overhead
Interior
Interior Features Vaulted Ceiling(s), Sitting Room
Heating Baseboard, Natural Gas
Cooling Central Air
Flooring Hardwood, Flooring - Stone/Ceramic Tile
Fireplaces Number 1
Fireplaces Type Living Room
Appliance Range, Dishwasher, Microwave, Refrigerator, Gas Water Heater, Utility Connections for Gas Range
Exterior
Exterior Feature Balcony / Deck
Garage Spaces 2.0
Utilities Available for Gas Range
Waterfront false
Roof Type Shingle
Parking Type Attached, Paved Drive, Off Street
Total Parking Spaces 6
Garage Yes
Building
Foundation Concrete Perimeter
Sewer Private Sewer
Water Public
Read Less
Bought with Leah Polacke • Gamut Group LLC
GET MORE INFORMATION




