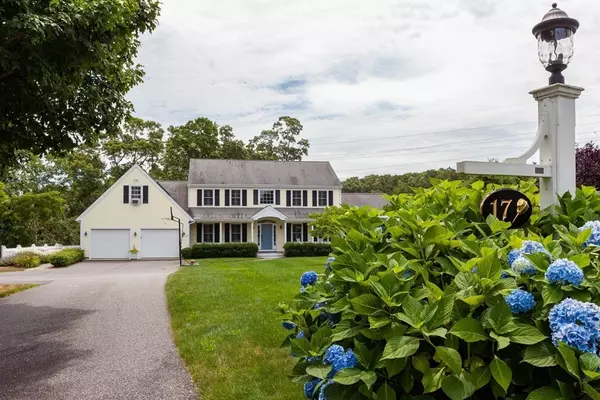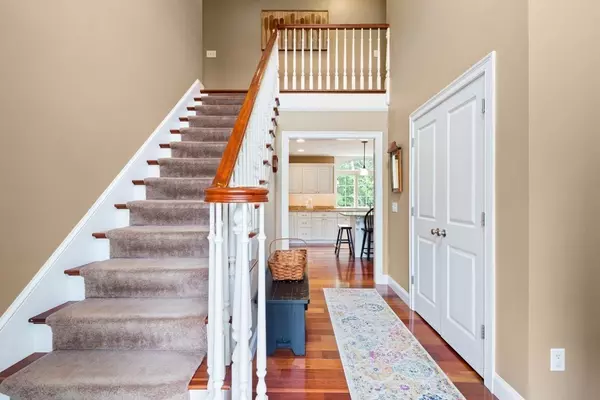For more information regarding the value of a property, please contact us for a free consultation.
17 Labrador Ln Brewster, MA 02631
Want to know what your home might be worth? Contact us for a FREE valuation!

Our team is ready to help you sell your home for the highest possible price ASAP
Key Details
Sold Price $1,163,000
Property Type Single Family Home
Sub Type Single Family Residence
Listing Status Sold
Purchase Type For Sale
Square Footage 3,568 sqft
Price per Sqft $325
MLS Listing ID 73015803
Sold Date 09/15/22
Style Colonial
Bedrooms 5
Full Baths 4
HOA Y/N false
Year Built 2005
Annual Tax Amount $6,890
Tax Year 2022
Lot Size 2.180 Acres
Acres 2.18
Property Description
The Brewster oasis you've been searching for! This spacious Colonial covers all your needs for living: four amply-sized bedrooms, a magazine-worthy primary bathroom plus two more full baths, a sun-drenched kitchen and great room, and an expansive two-car garage. The rest is pure lifestyle! So many thoughtful additions and renovations that create a serene, lush escape. Starting with the row of vibrant hydrangeas leading you to the house, the grounds are an explosion of colorful flowers, perfectly enjoyed from the new Azek deck. A new 14x20 Pine Harbor shed anchors the rolling lawn, which directly abuts Nickerson State park. A Kohler generator, solar panels, hydro-air heating system and central a/c, Brazilian cherry floors, custom shutters and cornices, laundry room, endless closets, a finished walk-out basement, and a legal one-bedroom apartment are just the highlights! Truly, this is a home that has to be seen to fully appreciate the extent of what it has to offer its new owners.
Location
State MA
County Barnstable
Area East Brewster
Zoning RESD.
Direction Route 6A to Labrador Lane
Rooms
Basement Full, Partially Finished, Walk-Out Access, Interior Entry, Garage Access, Sump Pump
Primary Bedroom Level Second
Dining Room Flooring - Hardwood, Exterior Access, Lighting - Overhead
Kitchen Flooring - Hardwood, Pantry, Countertops - Stone/Granite/Solid, Kitchen Island, Stainless Steel Appliances, Gas Stove, Lighting - Pendant
Interior
Interior Features Central Vacuum, Wired for Sound
Heating Forced Air, Natural Gas
Cooling Central Air
Flooring Wood, Tile, Carpet, Other
Fireplaces Number 2
Appliance Range, Dishwasher, Microwave, Refrigerator, Washer, Dryer, Gas Water Heater, Utility Connections for Gas Range, Utility Connections for Electric Range, Utility Connections for Electric Dryer
Laundry Main Level, Electric Dryer Hookup, Washer Hookup, First Floor
Exterior
Exterior Feature Rain Gutters, Storage, Professional Landscaping, Sprinkler System, Outdoor Shower, Stone Wall
Garage Spaces 2.0
Community Features Park, Walk/Jog Trails, Golf, Conservation Area, House of Worship, Public School
Utilities Available for Gas Range, for Electric Range, for Electric Dryer, Washer Hookup
Waterfront false
Waterfront Description Beach Front, Bay, 1 to 2 Mile To Beach, Beach Ownership(Public)
Roof Type Shingle
Parking Type Attached, Garage Door Opener, Off Street, Stone/Gravel, Paved
Total Parking Spaces 6
Garage Yes
Building
Lot Description Wooded, Easements, Cleared, Gentle Sloping, Level
Foundation Concrete Perimeter
Sewer Private Sewer
Water Public
Others
Senior Community false
Read Less
Bought with Non Member • Non Member Office
GET MORE INFORMATION




