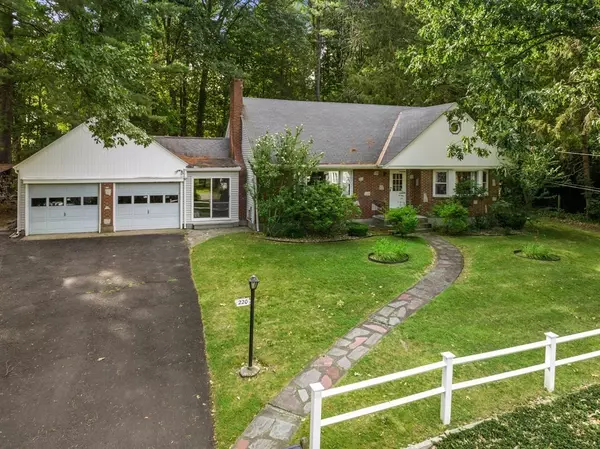For more information regarding the value of a property, please contact us for a free consultation.
220 Chestnut St Northampton, MA 01062
Want to know what your home might be worth? Contact us for a FREE valuation!

Our team is ready to help you sell your home for the highest possible price ASAP
Key Details
Sold Price $585,000
Property Type Single Family Home
Sub Type Single Family Residence
Listing Status Sold
Purchase Type For Sale
Square Footage 2,088 sqft
Price per Sqft $280
MLS Listing ID 73018984
Sold Date 09/15/22
Style Cape
Bedrooms 4
Full Baths 2
Year Built 1954
Annual Tax Amount $5,617
Tax Year 2022
Lot Size 0.290 Acres
Acres 0.29
Property Description
Location, Location, Location! With over 2000 square feet of living space, this delightful cape-style home has plenty of room for everyone! The first floor offers two spacious bedrooms, with two more bedrooms on the second floor, all with beautiful hardwood floors. The first floor also includes a large eat-in kitchen, full bathroom, breezeway with slider, and an oversized sun-filled living room with fireplace and hardwood floors. Top it all off with a 2 car attached garage, and you've got yourself a gem! The park-like private backyard with stone walls and deck will be a peaceful retreat after a long day. Conveniently located within walking distance to the Rail Trail, Cooper’s Corner, and many other wonderful places this quaint little town of Florence has to offer. Make your appointment today!
Location
State MA
County Hampshire
Zoning URA
Direction Off Bridge Street or Main Street Florence Center
Rooms
Basement Full, Bulkhead, Sump Pump
Primary Bedroom Level First
Kitchen Ceiling Fan(s), Flooring - Vinyl, Dining Area
Interior
Heating Baseboard, Oil
Cooling None
Flooring Vinyl, Hardwood
Fireplaces Number 1
Fireplaces Type Living Room
Appliance Range, Dishwasher, Refrigerator, Tank Water Heaterless, Utility Connections for Electric Range, Utility Connections for Electric Oven, Utility Connections for Electric Dryer
Laundry In Basement, Washer Hookup
Exterior
Exterior Feature Rain Gutters, Storage, Stone Wall
Garage Spaces 2.0
Community Features Public Transportation, Shopping, Pool, Tennis Court(s), Park, Walk/Jog Trails, Golf, Medical Facility, Laundromat, Bike Path, Conservation Area, Highway Access, House of Worship, Public School, University
Utilities Available for Electric Range, for Electric Oven, for Electric Dryer, Washer Hookup
Waterfront false
Roof Type Shingle
Parking Type Attached, Garage Door Opener, Garage Faces Side, Paved Drive, Off Street, Paved
Total Parking Spaces 3
Garage Yes
Building
Lot Description Level, Sloped
Foundation Concrete Perimeter
Sewer Public Sewer
Water Public
Schools
Elementary Schools Leeds
Middle Schools Jfk
Read Less
Bought with Alyx Akers • 5 College REALTORS® Northampton
GET MORE INFORMATION




