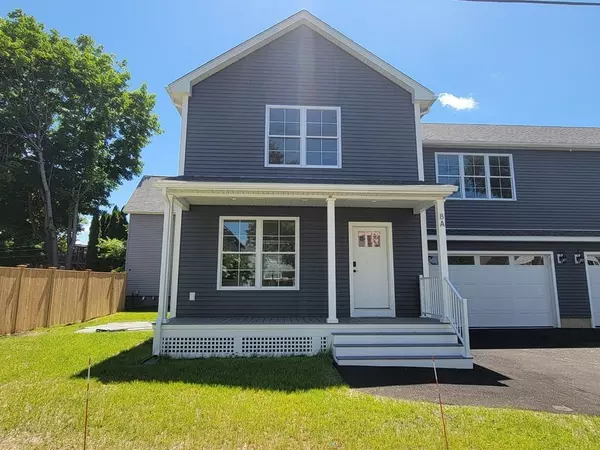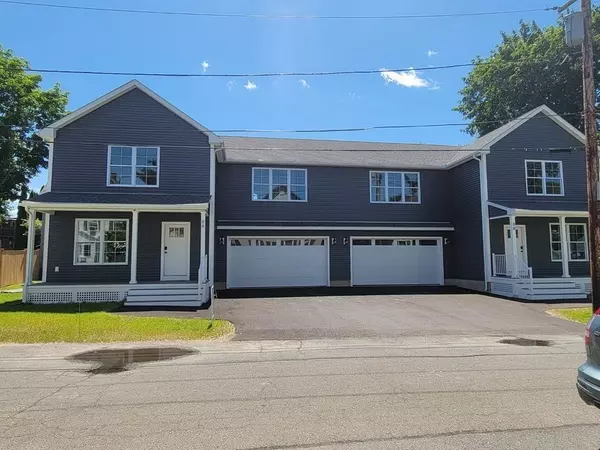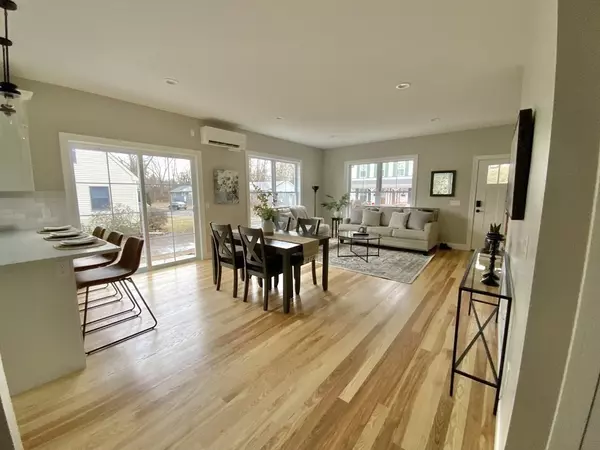For more information regarding the value of a property, please contact us for a free consultation.
8A Kingsley Ave #1 Northampton, MA 01060
Want to know what your home might be worth? Contact us for a FREE valuation!

Our team is ready to help you sell your home for the highest possible price ASAP
Key Details
Sold Price $669,900
Property Type Single Family Home
Sub Type Condex
Listing Status Sold
Purchase Type For Sale
Square Footage 1,720 sqft
Price per Sqft $389
MLS Listing ID 72905983
Sold Date 09/12/22
Bedrooms 3
Full Baths 2
Half Baths 1
HOA Fees $150/mo
HOA Y/N true
Year Built 2021
Tax Year 2021
Property Description
Just some finishing touches left on this NEW CONSTRUCTION townhouse condo located on a quiet side street in downtown. Enjoy the upscale open 1st floor, the huge bonus of a 2 car garage (wired for charging station) and a full basement. Stunning Ash hardwood floors throughout, quartz kitchen with SS appliances, peninsula/breakfast bar with pendant lighting and slider out to your private goshen stone patio. Primary bedroom is very generous and the en-suite bath offers double sink vanity and oversized tiled shower. The walk-in closet awaits your choice of customization. The 2 other bedrooms are very large with big closets. 2nd floor laundry for convenience. Loads of windows and natural light in all the rooms. Well built with state of the art utilities. Truly a joy to be downtown on a residential dead end street with private side yard & patio,garages, the bike path, and be in the midst of all that downtown has to offer. Both units are complete and ready for your arrival.
Location
State MA
County Hampshire
Zoning URC
Direction Kingsley is side street next to Robertos in downtown Northampton
Rooms
Basement Y
Primary Bedroom Level Second
Kitchen Flooring - Hardwood, Dining Area, Breakfast Bar / Nook, Exterior Access, Open Floorplan, Recessed Lighting, Lighting - Pendant, Crown Molding
Interior
Interior Features Internet Available - Broadband
Heating Ductless
Cooling Ductless
Flooring Tile, Hardwood
Appliance Microwave, ENERGY STAR Qualified Refrigerator, ENERGY STAR Qualified Dryer, ENERGY STAR Qualified Dishwasher, ENERGY STAR Qualified Washer, Range Hood, Range - ENERGY STAR, Oven - ENERGY STAR, Electric Water Heater, Tank Water Heater, Plumbed For Ice Maker, Utility Connections for Electric Range, Utility Connections for Electric Oven, Utility Connections for Electric Dryer
Laundry Attic Access, Electric Dryer Hookup, Washer Hookup, Lighting - Overhead, Second Floor, In Unit
Exterior
Exterior Feature Garden, Rain Gutters, Professional Landscaping
Garage Spaces 2.0
Community Features Public Transportation, Shopping, Park, Walk/Jog Trails, Golf, Medical Facility, Bike Path, Highway Access, House of Worship, Marina, Private School, Public School, University
Utilities Available for Electric Range, for Electric Oven, for Electric Dryer, Washer Hookup, Icemaker Connection
Waterfront false
Roof Type Shingle
Parking Type Attached, Garage Door Opener, Storage, Insulated, Off Street, Paved, Exclusive Parking
Total Parking Spaces 2
Garage Yes
Building
Story 2
Sewer Public Sewer
Water Public
Schools
Middle Schools Jfk
High Schools Northampton
Others
Pets Allowed Yes
Senior Community false
Read Less
Bought with Elizabeth Duncan • Coldwell Banker Community REALTORS®
GET MORE INFORMATION




