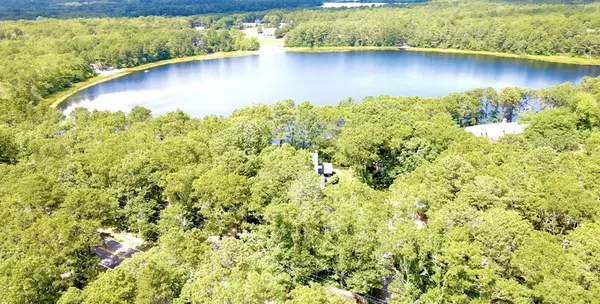For more information regarding the value of a property, please contact us for a free consultation.
744 Slough Rd Brewster, MA 02631
Want to know what your home might be worth? Contact us for a FREE valuation!

Our team is ready to help you sell your home for the highest possible price ASAP
Key Details
Sold Price $680,000
Property Type Single Family Home
Sub Type Single Family Residence
Listing Status Sold
Purchase Type For Sale
Square Footage 1,485 sqft
Price per Sqft $457
MLS Listing ID 73018321
Sold Date 09/09/22
Style Other (See Remarks)
Bedrooms 2
Full Baths 1
Half Baths 1
HOA Y/N false
Year Built 1988
Annual Tax Amount $3,489
Tax Year 2022
Lot Size 1.630 Acres
Acres 1.63
Property Description
This 2 bedroom, 1.5 bath, 1,485 sq ft mid-century chalet is the perfect place to create your Cape memories. Set in the woods and surrounded by nature, let your imagination run wild with endless expansion capabilities on 1.63 acres of buildable land. The open floor plan, with large windows that bring the outdoors in, flows right onto the huge wrap-around deck and is perfect for entertaining. (Deck needs new planking.) The finished lower level has a great walkout family room, ½ bath, and a large unfinished area ready for storage or expansion. Includes a nice size shed. The yard is the perfect mix of gardens and grass to play and entertain while still feeling surrounded by nature. Take advantage of all the nearby ponds and conservation land. This much buildable land, surrounded by nature, and in a great location doesn't come along often...not to be missed! Elbow Pond is across the street and it is .6 miles to Walker Pond and .9 miles to Slough Pond. Paines Creek Beach on the Bay is 4.5.
Location
State MA
County Barnstable
Zoning RR
Direction Setucket to Slough to 744
Rooms
Family Room Bathroom - Half, Flooring - Wall to Wall Carpet, French Doors
Basement Full, Partially Finished
Primary Bedroom Level First
Dining Room Vaulted Ceiling(s), Flooring - Hardwood
Interior
Interior Features Internet Available - Broadband
Heating Baseboard, Natural Gas
Cooling Ductless
Flooring Wood, Tile, Carpet
Appliance Range, Dishwasher, Refrigerator, Washer, Dryer, Gas Water Heater, Utility Connections for Gas Range, Utility Connections for Gas Dryer
Laundry In Basement, Washer Hookup
Exterior
Exterior Feature Permeable Paving, Rain Gutters, Storage
Community Features Shopping, Medical Facility, Conservation Area, Highway Access, House of Worship, Public School
Utilities Available for Gas Range, for Gas Dryer, Washer Hookup
Waterfront false
Waterfront Description Beach Front, Bay, Lake/Pond, Beach Ownership(Public)
View Y/N Yes
View Scenic View(s)
Roof Type Shingle
Parking Type Off Street, Stone/Gravel
Total Parking Spaces 6
Garage No
Building
Lot Description Wooded, Gentle Sloping
Foundation Concrete Perimeter
Sewer Private Sewer
Water Private
Read Less
Bought with Christa Zevitas • Berkshire Hathaway HomeServices Robert Paul Properties
GET MORE INFORMATION




