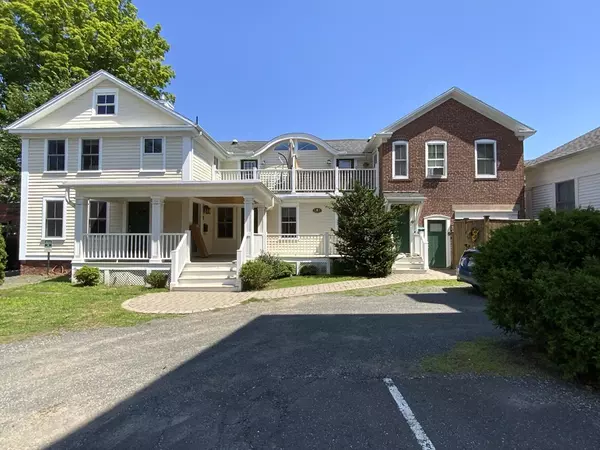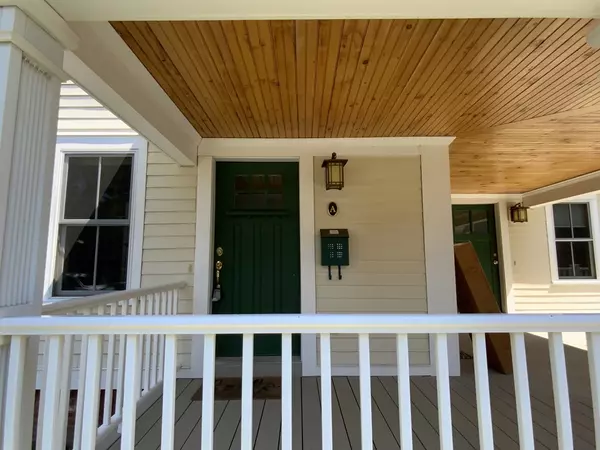For more information regarding the value of a property, please contact us for a free consultation.
4 Center Court #4A Northampton, MA 01060
Want to know what your home might be worth? Contact us for a FREE valuation!

Our team is ready to help you sell your home for the highest possible price ASAP
Key Details
Sold Price $428,000
Property Type Condo
Sub Type Condominium
Listing Status Sold
Purchase Type For Sale
Square Footage 1,100 sqft
Price per Sqft $389
MLS Listing ID 73014871
Sold Date 09/09/22
Bedrooms 2
Full Baths 1
Half Baths 1
HOA Fees $305/mo
HOA Y/N true
Year Built 1900
Annual Tax Amount $6,574
Tax Year 2022
Lot Size 4,356 Sqft
Acres 0.1
Property Description
Location, Location Location! Conveniently located in vibrant downtown Northampton. The first floor unit offers 2 bedrooms 1 1/2 spacious bathrooms, in-unit laundry, two dedicated parking spaces, a large storage area and a large deck. This unit offers open concept living with a gas fireplace in the living room for your enjoyment. Use either bedroom as your main bedroom with access to the main bathroom. The kitchen has granite countertops and stainless-steel appliances. Smith College, the bike path, AMTRAK and PVTA bus all near by at your finger tips. Relax at Look Park, enjoy shows, cafes, galleries, shopping and restaurants just outside your front door! Close to 91 and Route 9 for an easy drive in any direction. Open house Sunday, 7/24/22 2-4pm and Monday 7/25/22 4-6pm. Seller reserves the right to accept an offer prior to the open house.
Location
State MA
County Hampshire
Zoning CB
Direction Main Street to Center Street to Center Court.
Rooms
Basement Y
Primary Bedroom Level Main
Dining Room Closet/Cabinets - Custom Built, Flooring - Hardwood, Open Floorplan, Lighting - Overhead
Kitchen Closet, Flooring - Hardwood, Lighting - Overhead
Interior
Interior Features Internet Available - Unknown
Heating Forced Air, Natural Gas
Cooling Central Air
Flooring Wood, Tile
Fireplaces Number 1
Fireplaces Type Living Room
Appliance Range, Dishwasher, Microwave, Refrigerator, Washer/Dryer, Range Hood, Gas Water Heater, Utility Connections for Gas Range
Laundry In Unit, Washer Hookup
Exterior
Community Features Public Transportation, Shopping, Tennis Court(s), Park, Walk/Jog Trails, Golf, Medical Facility, Laundromat, Bike Path, Highway Access, House of Worship, Private School, Public School, T-Station, University
Utilities Available for Gas Range, Washer Hookup
Waterfront false
Roof Type Asphalt/Composition Shingles
Parking Type Off Street
Total Parking Spaces 2
Garage No
Building
Story 1
Sewer Public Sewer
Water Public
Schools
Elementary Schools Per School Bd
Middle Schools Jfk 6-8
High Schools Nhs 9-12
Others
Pets Allowed Yes
Read Less
Bought with Bridget Goggins • Coldwell Banker Community REALTORS®
GET MORE INFORMATION




