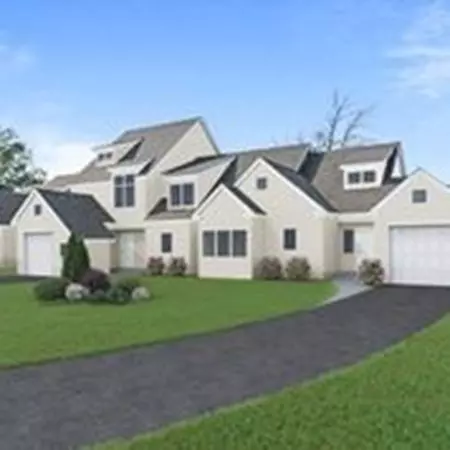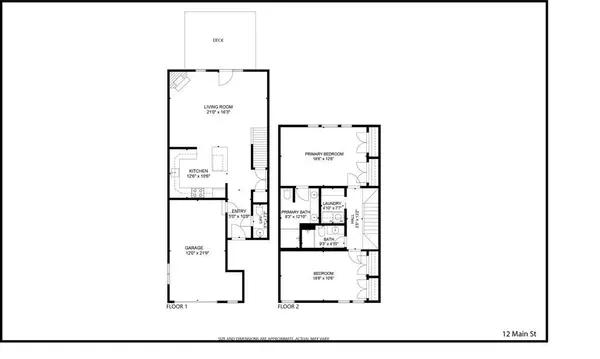For more information regarding the value of a property, please contact us for a free consultation.
12 Main St #5 Rowley, MA 01969
Want to know what your home might be worth? Contact us for a FREE valuation!

Our team is ready to help you sell your home for the highest possible price ASAP
Key Details
Sold Price $759,000
Property Type Single Family Home
Sub Type Single Family Residence
Listing Status Sold
Purchase Type For Sale
Square Footage 2,000 sqft
Price per Sqft $379
Subdivision Ashley-Village
MLS Listing ID 72904903
Sold Date 09/07/22
Style Cape
Bedrooms 2
Full Baths 2
Half Baths 1
HOA Fees $275/mo
HOA Y/N true
Year Built 2021
Tax Year 2021
Lot Size 10,018 Sqft
Acres 0.23
Property Description
LUXURY NEW CONSTRUICTION 8- luxury townhomes coming soon. Ashley Village is an exclusive enclave of meticulously landscaped grounds and gardens flanked by woodland offering an abundance of privacy. Within, each of the eight units offer 2,000± square feet of living space finished with hardwood floors, granite countertops, stainless steel appliances, mini split A/C Heat, Gas Fireplace, 1-car garage, and first floor master suite. Ideal for downsizing or care-free living with a desirable location on the Ipswich line and mere minutes to the freeway. Reserve now and pick among the custom finishes to make the home truly yours. Expected completion December 2021. ......Starting in the 700k's ....................Now Taking Reservations.......... End Units are 749k townhouse units are 729k middle unit is 749k
Location
State MA
County Essex
Direction Rt 133 to Main St
Rooms
Basement Full
Interior
Heating Ductless
Cooling Ductless
Flooring Wood, Tile
Fireplaces Number 1
Appliance Gas Water Heater, Tank Water Heaterless, Utility Connections for Gas Range, Utility Connections for Electric Oven
Exterior
Garage Spaces 1.0
Community Features Shopping, Park, Walk/Jog Trails, Stable(s), Golf, Medical Facility, Laundromat, Conservation Area, Highway Access, House of Worship, Private School
Utilities Available for Gas Range, for Electric Oven
Waterfront false
Roof Type Shingle
Parking Type Attached, Paved Drive, Off Street
Total Parking Spaces 3
Garage Yes
Building
Lot Description Cul-De-Sac, Wooded
Foundation Concrete Perimeter
Sewer Private Sewer
Water Public
Read Less
Bought with Joanne Bagley • Coldwell Banker Realty - Newburyport
GET MORE INFORMATION




