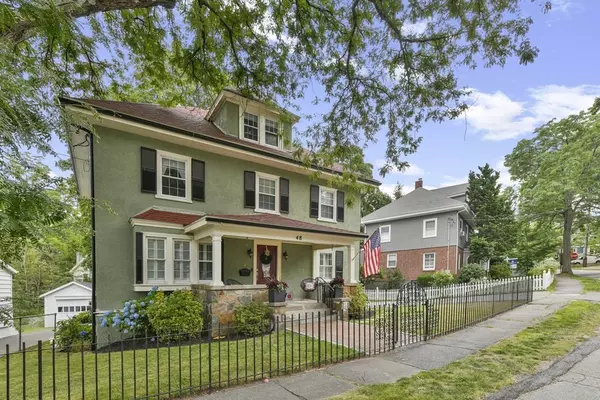For more information regarding the value of a property, please contact us for a free consultation.
48 Hollis St Milton, MA 02186
Want to know what your home might be worth? Contact us for a FREE valuation!

Our team is ready to help you sell your home for the highest possible price ASAP
Key Details
Sold Price $1,165,000
Property Type Single Family Home
Sub Type Single Family Residence
Listing Status Sold
Purchase Type For Sale
Square Footage 3,426 sqft
Price per Sqft $340
MLS Listing ID 73014639
Sold Date 09/07/22
Style Colonial
Bedrooms 4
Full Baths 3
Half Baths 1
Year Built 1910
Annual Tax Amount $9,982
Tax Year 2022
Lot Size 4,791 Sqft
Acres 0.11
Property Description
Every house has something to offer. 48 Hollis St, however, offers it all. Set in one of the most commuter friendly and modish neighborhoods in town. Taken down to the studs, thoughtfully designed, renovated and enhanced with the genuine craftsmanship and detail that would inspire tradesmen and artists alike. The open and airy chef's kitchen is truly the heart of the house. Two sprawling quartz islands plus a dining space complete with Butler's Pantry and coffee bar. All overlooking the generous Living Room. The Primary Bedroom features custom closets, a gas fireplace and an ensuite that rivals the finest spa retreat. Now let's go to the finished lower level! The playroom is dripping with built-ins, magic nooks and fun. The full bath is just off of the exercise room and the spacious office is adjacent to the second mud room with exterior access. The backyard courtyard is the perfect spot to entertain friends, family and neighbors alike. Classic, fresh, genuine and loved. This is home...
Location
State MA
County Norfolk
Zoning RC
Direction GPS
Rooms
Basement Full
Primary Bedroom Level Second
Dining Room Flooring - Hardwood, French Doors, Chair Rail, Open Floorplan, Remodeled, Crown Molding
Kitchen Bathroom - Full, Closet/Cabinets - Custom Built, Flooring - Hardwood, Pantry, Countertops - Stone/Granite/Solid, French Doors, Kitchen Island, Breakfast Bar / Nook, Cabinets - Upgraded, Exterior Access, Open Floorplan, Recessed Lighting, Remodeled, Gas Stove, Lighting - Pendant, Crown Molding
Interior
Interior Features Bathroom - Full, Bathroom - Tiled With Tub & Shower, Recessed Lighting, Closet/Cabinets - Custom Built, Bathroom, Office, Play Room, Exercise Room, Mud Room, Wired for Sound
Heating Forced Air, Natural Gas, Fireplace
Cooling Central Air
Flooring Tile, Hardwood, Flooring - Stone/Ceramic Tile, Flooring - Hardwood, Flooring - Wall to Wall Carpet
Fireplaces Number 3
Fireplaces Type Living Room, Master Bedroom
Appliance Dishwasher, Disposal, Microwave, Countertop Range, Refrigerator, Washer, Dryer, Range Hood, Gas Water Heater, Utility Connections for Gas Range, Utility Connections for Gas Oven
Laundry Second Floor
Exterior
Exterior Feature Decorative Lighting, Garden
Garage Spaces 1.0
Community Features Public Transportation, Shopping, Pool, Tennis Court(s), Park, Walk/Jog Trails, Golf, Medical Facility, Bike Path, Conservation Area, Highway Access, House of Worship, Private School, Public School
Utilities Available for Gas Range, for Gas Oven
Waterfront false
Roof Type Shingle
Parking Type Detached, Garage Door Opener, Garage Faces Side, Paved Drive, Shared Driveway, Paved
Total Parking Spaces 3
Garage Yes
Building
Lot Description Level
Foundation Stone
Sewer Public Sewer
Water Public
Schools
Middle Schools Pierce
High Schools Mhs
Read Less
Bought with Sarah McIntyre • Red Tree Real Estate
GET MORE INFORMATION




