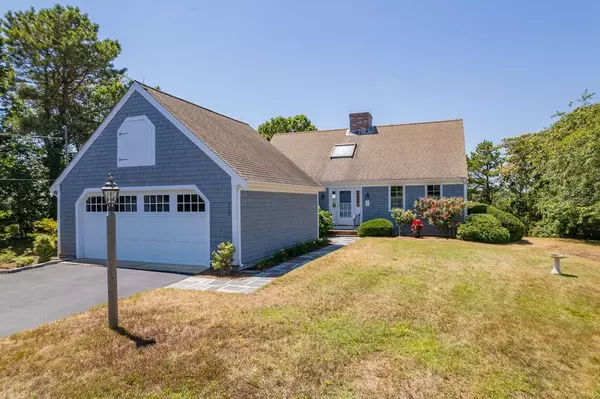For more information regarding the value of a property, please contact us for a free consultation.
208 Sheep Pond Dr Brewster, MA 02631
Want to know what your home might be worth? Contact us for a FREE valuation!

Our team is ready to help you sell your home for the highest possible price ASAP
Key Details
Sold Price $1,502,000
Property Type Single Family Home
Sub Type Single Family Residence
Listing Status Sold
Purchase Type For Sale
Square Footage 2,712 sqft
Price per Sqft $553
Subdivision Sheep Pond Estates
MLS Listing ID 73024070
Sold Date 09/02/22
Style Cape
Bedrooms 3
Full Baths 2
Half Baths 1
HOA Fees $195
HOA Y/N true
Year Built 1982
Annual Tax Amount $7,845
Tax Year 2022
Lot Size 0.590 Acres
Acres 0.59
Property Description
At last! A home on Sheep Pond! One of the cleanest lakes in the State, Sheep Pond is the crown jewel of Brewster Ponds for swimming, paddling, and fishing! Plus, this location enjoys spectacular sunsets year-round. Pond views from nearly every room and the lrge composite deck across the back of the house! A stairway leads down to your own beach on Sheep Pond. Features include a 2 story foyer, open flr plan, hrdwood flrs thru-out the 1st & 2nd flrs, 2 fireplaces, 1st flr bedroom with 2 closets and a walk-in shower in the private bath. Two more large bedrooms upstrs, 2 closets each with a full bath between. Powder rm and laundry on the 1st flr. In the walk-out LL are 2 finished rooms with sliders out to a patio, and an unfinished workshop area. Gas heat, ductless ACs throughout, and a 2 car garage. The huge, renovated kitchen offers SS appliances, a gas range, Corian counters, and a center island. Can be sold mostly furnished. What a rare opportunity! Buyers/agents to confirm details.
Location
State MA
County Barnstable
Zoning RESD.
Direction From Route 137 to Sheep Pond Dr. to #208.
Rooms
Family Room Flooring - Wall to Wall Carpet, Exterior Access, Slider
Basement Full, Partially Finished, Walk-Out Access
Primary Bedroom Level First
Dining Room Flooring - Hardwood, Exterior Access, Open Floorplan, Slider
Kitchen Flooring - Hardwood, Countertops - Stone/Granite/Solid, Kitchen Island, Cabinets - Upgraded, Dryer Hookup - Electric, Exterior Access, Open Floorplan, Recessed Lighting, Remodeled, Stainless Steel Appliances, Washer Hookup, Gas Stove
Interior
Interior Features Slider, Den
Heating Baseboard, Natural Gas
Cooling 3 or More, Ductless
Flooring Tile, Carpet, Hardwood, Flooring - Wall to Wall Carpet
Fireplaces Number 2
Fireplaces Type Family Room, Living Room
Appliance Range, Dishwasher, Microwave, Refrigerator, Washer, Dryer, Gas Water Heater, Tank Water Heater, Utility Connections for Gas Range, Utility Connections for Gas Oven, Utility Connections for Electric Dryer
Laundry Electric Dryer Hookup, Washer Hookup, First Floor
Exterior
Exterior Feature Professional Landscaping, Outdoor Shower
Garage Spaces 2.0
Utilities Available for Gas Range, for Gas Oven, for Electric Dryer, Washer Hookup
Waterfront true
Waterfront Description Waterfront, Beach Front, Lake, Private, Lake/Pond, 0 to 1/10 Mile To Beach, Beach Ownership(Private)
Roof Type Shingle
Parking Type Attached, Garage Door Opener, Storage, Off Street, Paved
Total Parking Spaces 6
Garage Yes
Building
Lot Description Level, Steep Slope
Foundation Concrete Perimeter
Sewer Private Sewer
Water Public
Others
Senior Community false
Read Less
Bought with Stephen Seaver • Kinlin Grover Compass
GET MORE INFORMATION




