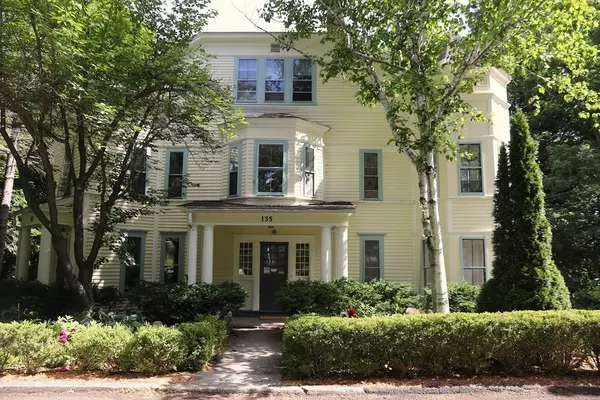For more information regarding the value of a property, please contact us for a free consultation.
135 Crescent St Northampton, MA 01060
Want to know what your home might be worth? Contact us for a FREE valuation!

Our team is ready to help you sell your home for the highest possible price ASAP
Key Details
Sold Price $867,500
Property Type Multi-Family
Sub Type 3 Family - 3 Units Up/Down
Listing Status Sold
Purchase Type For Sale
Square Footage 4,131 sqft
Price per Sqft $209
MLS Listing ID 72997508
Sold Date 09/02/22
Bedrooms 5
Full Baths 3
Half Baths 1
Year Built 1900
Annual Tax Amount $11,838
Tax Year 2022
Lot Size 0.620 Acres
Acres 0.62
Property Description
A rare offering in one of Northampton’s most desirable neighborhoods, this historically significant Victorian home was originally built as a creamery, and has been lovingly maintained and restored over the years, preserving its original charm and handsome details. Currently configured as three large apartments, with nine foot ceilings, hardwood floors, bay windows, two fireplaces, and two beautiful covered porches, the gracious three-story layout is ideal for converting to a single family home with an in-law or guest quarters. Recent updates include whole-house sprinkler system, energy efficient water heater, upgraded insulation, and third floor mini-splits. Situated on more than half an acre of mature perennial gardens and a nearby wooded conservation area, this unique property offers privacy and community in a friendly neighborhood very near to Smith College, downtown, and the Mill River walking path. This is a special opportunity to live in a house of unique character and charm.
Location
State MA
County Hampshire
Zoning URB
Direction Elm St. (Rte.9) to Crescent St. or Prospect St. to Round Hill Ave, right on Crescent St.
Rooms
Basement Full, Sump Pump, Concrete, Unfinished
Interior
Interior Features Unit 1(Stone/Granite/Solid Counters, Upgraded Cabinets, Upgraded Countertops, Walk-In Closet, Bathroom With Tub & Shower, Open Floor Plan, Internet Available - DSL), Unit 2(Pantry, Stone/Granite/Solid Counters, Upgraded Cabinets, Upgraded Countertops, Bathroom With Tub & Shower), Unit 3(Bathroom With Tub & Shower), Unit 1 Rooms(Living Room, Kitchen, Family Room, Office/Den), Unit 2 Rooms(Living Room, Kitchen, Family Room, Office/Den), Unit 3 Rooms(Kitchen, Living RM/Dining RM Combo)
Heating Unit 1(Steam, Gas), Unit 2(Steam, Gas), Unit 3(Steam, Gas, Ductless Mini-Split System)
Cooling Unit 1(Window AC), Unit 2(Window AC), Unit 3(Ductless Mini-Split System)
Flooring Wood, Vinyl, Unit 1(undefined), Unit 2(Wood Flooring, Stone/Ceramic Tile Floor), Unit 3(Wood Flooring)
Fireplaces Number 2
Fireplaces Type Unit 1(Fireplace - Wood burning, Fireplace - Natural Gas), Unit 2(Fireplace - Wood burning)
Appliance Unit 1(Range, Dishwasher, Disposal, Microwave, Refrigerator, Washer, Dryer), Unit 2(Range, Dishwasher, Refrigerator, Washer, Dryer), Unit 3(Range, Refrigerator, Washer, Dryer), Gas Water Heater, Electric Water Heater, Utility Connections for Gas Range, Utility Connections for Electric Range, Utility Connections for Gas Oven, Utility Connections for Electric Oven, Utility Connections for Electric Dryer, Utility Connections Varies per Unit
Laundry Washer Hookup, Unit 1 Laundry Room, Unit 3 Laundry Room
Exterior
Exterior Feature Rain Gutters, Professional Landscaping, Garden, Unit 1 Balcony/Deck, Unit 2 Balcony/Deck
Garage Spaces 2.0
Community Features Public Transportation, Shopping, Park, Walk/Jog Trails, Medical Facility, Bike Path, Conservation Area, House of Worship, Private School, Public School, University
Utilities Available for Gas Range, for Electric Range, for Gas Oven, for Electric Oven, for Electric Dryer, Washer Hookup, Varies per Unit
Waterfront false
Roof Type Shingle
Parking Type Paved Drive, Off Street, Paved
Total Parking Spaces 6
Garage Yes
Building
Lot Description Wooded
Story 6
Foundation Brick/Mortar
Sewer Public Sewer, Other
Water Public
Schools
Elementary Schools Jackson Street
Middle Schools Jfk
High Schools Northampton
Others
Senior Community false
Acceptable Financing Contract
Listing Terms Contract
Read Less
Bought with Lisa Palumbo • Delap Real Estate LLC
GET MORE INFORMATION




